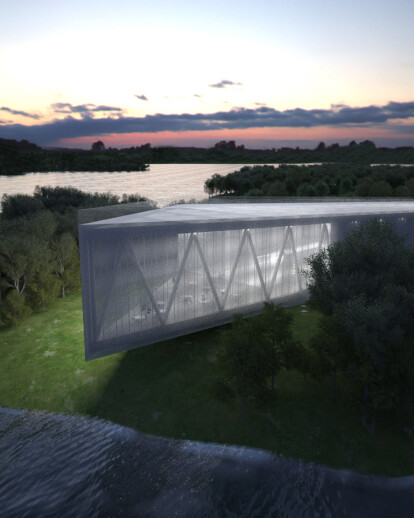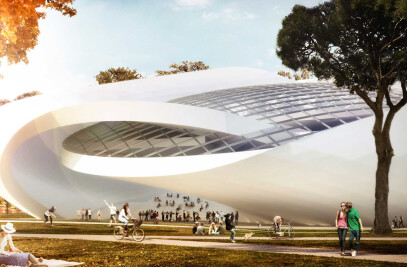The first feeling by seeing the old Museum was that it should have the same outcome in his surrounding and his garden every kind of building attached to the old one or close would destroy his image. In order to respect and preserve the old museum our building start from an underground level. Close to the Old Gösta museum our building is shy and respectfully but as further it gets from the existing building it rises from the ground and shows its strength.
We realized with historical research that the island was always important since the early age of the existing building. In historical images you can still see the way going from the house to the island. After finding out this information was clear to us that we wanted to reinterpret this connection and respectfully decided to re-create a bridge and bring our visitors to the island.
The visitors will metaphorical retrace the original path to the island. The promenade will be again here but this time the trees will be replaced trough a white metal framework and the bridge will be the building itself.
After walking through exciting architectural spaces and an art exhibition the gusts will finally reach the restaurant on the island. A big window will allow a beautiful sight of the lake in winter and the suspended terrace will be the highlight in summer time with a breathtaking point of view.
Only a minimal intervention on the square design with a new pavement will respectively show the direction to the new and old building and at the same time guide the visitors to the new museum. You will enter the new foyer from which you can reach the new and old exhibition space.
The new museum will be divided in two clear structure one private and one public. The ground floor will be for visitors offering a nice promenade between exciting spaces. The upper level will be only for staff of the museum allowing two separate layers with sight to the lower flow.
The restaurant will be the necessary stop for every worker and visitor. This is the only part in which all visitors of the museum the visitors of the park and worker can meet together. After the last exhibition room the visitors will also end up at the restaurant suddenly seeing the wonderful view. People will also be allowed to walk in the park and on the top of the building to reach the restaurant after an amazing promenade.
The connection to the old museum is very logical. The foyer will be directly connected to the old building. The intervention is minimal but will also improve definitely the first impression of the old museum. Removing the floor of the old library room with the Fresco of Lennart Segerstråle we will finally be able to appreciate the beauty of the Fresco of the very important Finnish painter. Finally the visitor can see the Fresco from its entire size and new perspective.

































