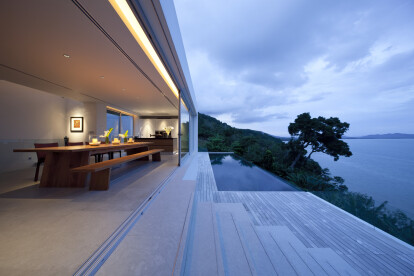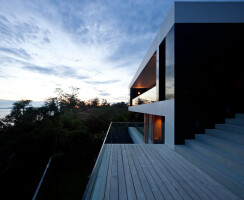The Serenity House is a three-storey private residence in Phuket. It is a second home for a small family: husband, wife, two children and two housemaids. The prime requirement from the owner is a full panoramic view of the sea and the integration of the nature. The programme consists of 4 bedrooms with bathroom, living room, dinner room, kitchen, garage for three cars and the infinite swimming pool.
The project is perched on the slope of the mountain in Phuket. Since the site is located in a village, there are planning restrictions on the individual design by the local developer. Therefore, the sloping site becomes a point of departure for the concept. But how does the topography of the mountain turn into the architecture? To answer this question, an interesting technique that can open up the possibility of becoming architecture is to ‘graph topology’ from the site. In this way, the graph is drawn to respond to the slope of the site. Such technique on the slope analysis creates nine varieties of topological graphs as an alternative. This project demonstrates topological graph as a technique in order to design the condition, rather than condition the design. After this process, the ‘topological graph’ is interpreted as a sequence of abstract spaces and the uses. Therefore, the eight graphs are eliminated from the design process since only one graph can meet certain functional criteria and all requirements. The design develops into mass model study only insofar as it shows a sequence of space and investigates the differences of level on the sloping site.
As regard the client’s requirements, there are two priorities: the full panoramic view of the sea and the integration of the nature. This raises the question to us: What is the integration of the nature in this project? And how to bring it into the design? We propose that the notion of experience should be brought into the design. According to the Oxford English Dictionary, the word ‘experience’ means an event or occurrence that leaves an impression on someone. The integration of the nature is therefore a relationship between the notion of experience with the nature and the sequence of abstract spaces and the uses. In other words, this is a link between landscape and architecture. Undoubtedly, the full panoramic view of the sea is a part of experiences – seeing an event or a scene over the sea. However, another significance of experience to achieve integration of the nature is a ‘realness’ of material. In such a way, all materials in this house represent the beauty of natural texture. Apart from the study of topological graphs, it is important to translate these two requirements from the client into the design and this is why our client is happy with the Serenity House. For example, if one visits the house, there is a sequence of space that offers a variety of experience. To begin with, the visitor arrives at the outdoor entrance court as a big space. After that, he or she will walk through a tremendous wooden door and pass through the small corridor, but then again, walk across the entrance bridge, where the inner narrow court with fountain, waterfall and fishpond is situated, to the living area of the house. This experience in each space of a sequence would somehow be able to leave any impression on his or her.





























