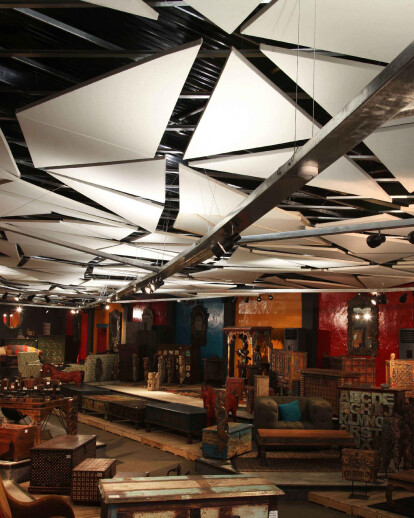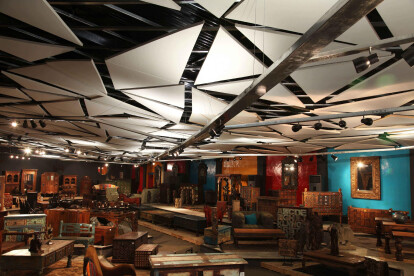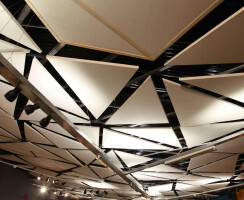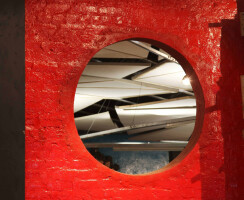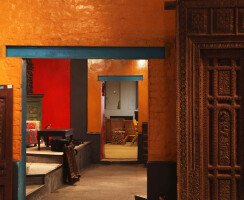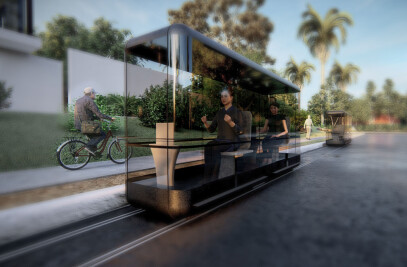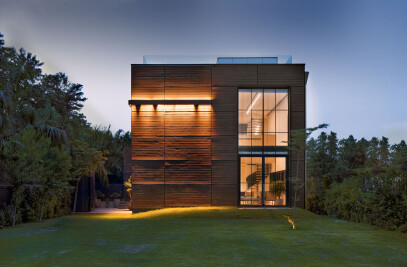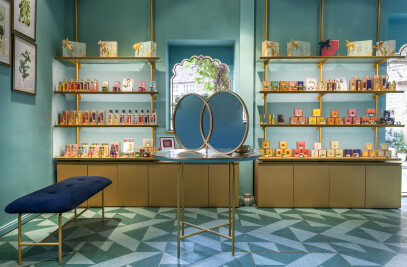• Inspiration
The SEPIA store is inspired by scenes from Indian streets. The ever present hawker protected from the elements by a simple bight colored plastic drape, the seemingly chaotic ordering system wherein everything is present & visible. The exhilarating kite battles in the summer sky, even the anarchy of overhead electrical lines & the sometimes legal tap-offs. • Program & Thematic Development We were asked to create a unique experience to display & retail eclectic objects that have bearing in traditional arts & crafts. We were given freedom to develop a program & propose a mood for the store. Our understanding with the client moved beyond the standard client-architect dialogue which, helps with unconventional projects such as this.
• The Scheme The first store is located within an old flour mill complex the spatial structure is reasonably large spans. The walls were poorly finished. We decided to use these elements to form the organizational & material palette for the space. In a way the only new material we’ve used is paint. The textures on the walls were exaggerated or muted depending on the requirements of each ‘zone’ & hexagonal platforms were arranged at multiple levels this allowed us to present the ‘objects’ in a non-orthogonal / non-linear format a bit like characters in theater. The viewer can either engage themselves with the objects, get immersed within the store, walk up or down levels or walk on as you would through a street market incidentally the material chosen for the flooring of the circulation areas is ‘ashphalt’ the road outside has really been pulled in.
Most of the palette is grey & black to enhance the contrast where colors are expressed.
The ceiling has been conceived as deconstructed kites a hat-tip to our Independence Day celebrations. These are simple carpet backing stretched on lightweight timber frames. Colored kites suggest the movement axis. The kites are used to bounce diffused light through the space to create a subtle drama that structured ceilings cannot. Further, unfinished GI sections are suspended like branches through the halls; these are tracks that house the lighting system & occupancy sensors.
The theatrical feel is enhanced by lighting, wide & narrow spots are used to accentuate the objects on display, these cast strong shadows on the floor & walls.
The composition is dynamic such that every time you walk it looks a little different.
Show Widow: The store sits within a complex rendering the traditional show window moot, instead a brightly colored wire mesh structure veneers the silhouette of the buildings & presents the complex to motorists driving across at 60 kmph.
