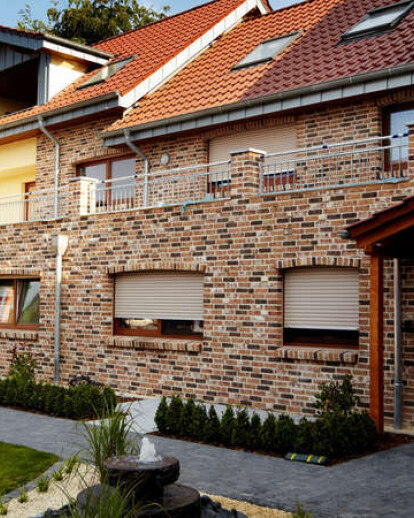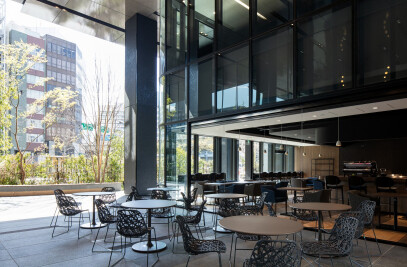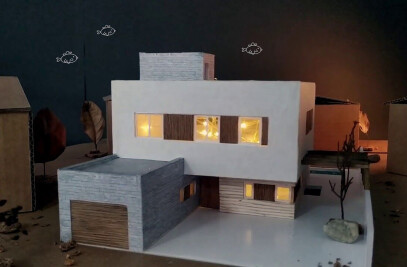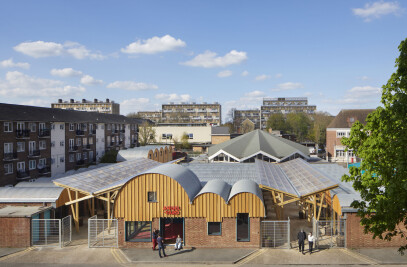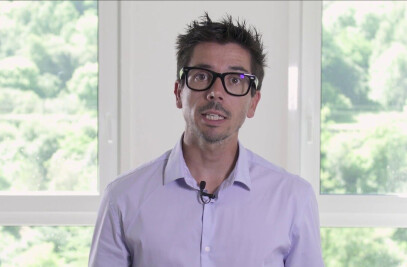This retirement village was designed to meet the needs of older people and to become an energy efficient residential model. The KfW40 Standard was met by insulating the exterior walls and the roof with the ROCKWOOL solutions Kernrock and Klemmrock.
A finished building project in Schermbeck in Nordrhein-Westfalen consists of overall 16 freehold flats. All apartments are specially customized to the needs of older people. The whole project was from an energetic point of view build as a model for the future.
The philosophy behind it is the possibility for all generations to move around freely, which is possible in this kind of projects. All apartments are free of barriers and are accessible in a wheelchair from the underground car park to the attic. Own caretaker service and an elderly support service, who can take care of the different needs of the residents, is also a part of the project. The different apartments range from a 50-60 square meter big single-apartment to a 165 square meter big penthouse apartment with a roof terrace.
Planning the project as KfW-40-houses brought from the beginning two advantages: the governmental support would keep the prices of the apartments on a reasonable level and the high energy standards the house would be build upon, would make sure that the future heating costs would not be too high as well. A KfW-40-House is not allowed to consume more than 40 kilowatt hours of primary energy per square meter a year. This is a level which is only achieved by planning the building as a whole; from the geographical targeting of the building, to the construction of the building envelope, the technical equipment inside the building and the form of the energy production - all aspects were taken into consideration to live up to the KfW-40 standards. As an example the building was equipped with its own block heating station for the production of energy.
All exterior walls were constructed as ventilated facade. The vertically perforated brickwork is filled with a thermal insulation of non-combustible stone wool with the thermal conductivity λ 0,035 W/(mK) (two lairs of ROCKWOOL 60 mm "Kernrock"). Between the thermal insulation and the "Vormauerwerk", made by clay brick, a 20 mm wide cavity was installed. The building costs and time were minimized by Matthias Korte and his team by taking advantage of an innovation: All exterior and separating walls were build in the work shop of an associate company while the preliminary building works were made, by then the walls were installed in only a few days.
In order for expensive thermal heat so stay inside the building, the building was installed with thermal insulated exterior walls and modern steel-strengthened, plastic windows, partially with three layers of glass. The roof structure also contains a warming - in the summer refrigerant - layer of stone wool. The pitched roof was tilted between 40 and 45 degrees, and was made by a construction with 260 x 60 mm wooden beams. For achieving the optimal thermal insulation, the entire depth of the rafter was filled with a common rafter insulation, also with the thermal conductivity λ 0,035 W/(mK). For the 260 mm relatively high insulation depth, it was necessary to use a dimensionally stable insulation. For this purpose one layer of 120 mm and one layer of 160 mm "Klemmrock" was used. In the big penthouse apartment, the roof insulation is a warrantor for coolness in the summer, a high heat protection in the winter and an excellent sound insulation.
