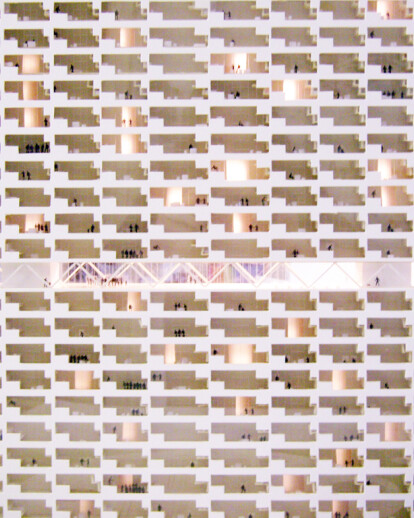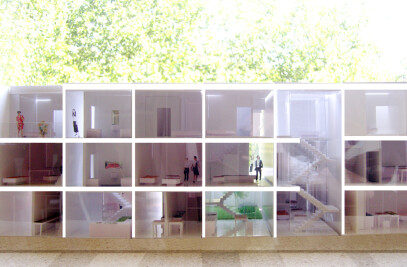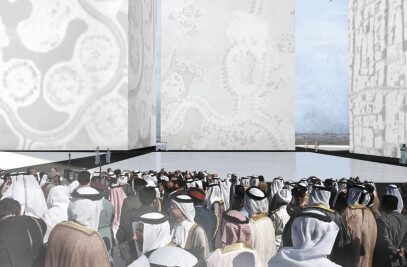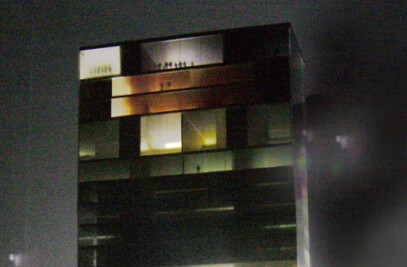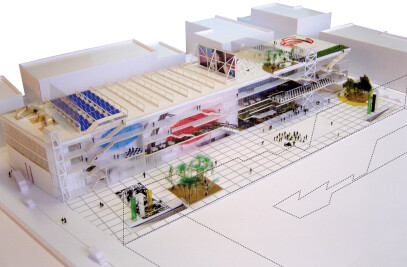Spain has suffered in recent years from an incredible rise in the cost of a square metre of housing. Housing regulations are adapting to allow smaller minimum sizes for apartments as it becomes unaffordable to buy and to rent for ever more people. The University of Zaragoza plans to build 500 new apartments for students and guest teachers following this change in regulations, and fixing apartments with one bedroom at 30 m2, and two bedroom apartments at 37 m2.
To fight these rising costs we propose a growth in space (m3) without increasing the floor area (m2). The plan will remain as small as possible, while finding new opportunities in the section. This will generate what we call Secret Spaces. They provide the necessary room to “store” functions, rather than to fully house them. Secret Spaces are located around the main room of the apartment. This room will act as the stage for all the possible functions: living room, gym, study area, party place… Secret Spaces will store all objects that are not necessary for the functioning of the house at any given time; they will be the horizontal flying towers of the main stage. The central space offers enormous flexibility because it may be emptied or filled in within just a few seconds. Since the plan restricts possibilities when it comes to size, other opportunities have to be sought in the section.
The bedrooms are placed at different heights on both sides of the central space so they enjoy maximum privacy. They are separated from the central room by full sliding doors so that they can be completely opened to become a continuation of the central room at any given moment. The apartment is fully equipped and all services are efficiently provided in one horizontal frieze: the toilet, the shower cabinet, the kitchen, and plenty of storage space at different heights. As stair/furniture piece is provided in each apartment to access one of the bedrooms and/or the overhead Secret Space. All apartments, whether with one or two bedrooms, possess a complementary profile that matches perfectly in section, allowing them to be grouped in many different ways: block, tower, row-housing, etc…
We generate the project from its smallest expression, the apartment unit, giving total priority to the challenge of providing quality housing on minimal surface area. When applying this concept to the 500 University apartments on the Zaragoza campus, we chose to organize the dwellings in a single 100 metres high building. We propose a change to the proposed master plan in order to provide the 500 units with views on the city rather than on inner patios. Moreover, the buildings will contribute to the creation of Zaragoza’s skyline, together with the new World Trade Centre, the Water Tower for the upcoming Expo, the future skyscraper of architect Basilio Tobias, the new buildings on the Digital Mile, and the existing Basilica towers. The characteristic geometry of the dwelling section will generate the pattern in the façade of the building, revealing its underlying concept. At mid-height of the building a fully transparent floor will contain a common living area for the students.
A horizontal basement hosts all the public functions: café, study rooms, flexible auditoriums, kindergarten, gym, and canteen for the campus; and a large circle will act as the foyer for the 700 people that will live in the building. The roof of the plinth will contain several sports courts and a pool. This volume articulates the connection between the tower and the ground, aiming for maximum urban activity.
