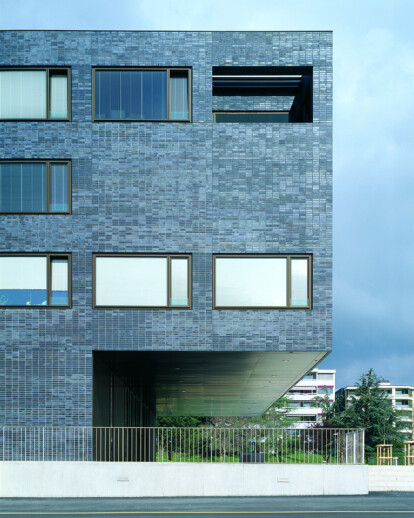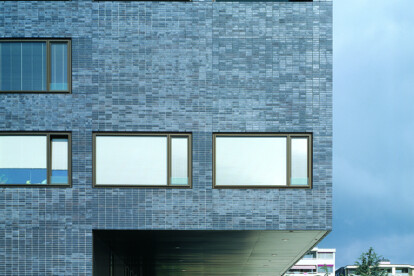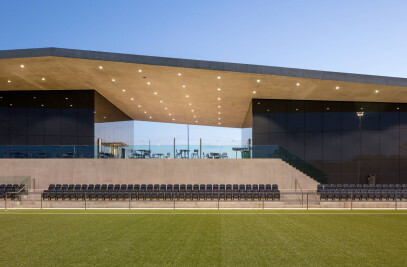The new Collège des Tuillières is an integral part of an urban environment with an architecture inspired by Le Corbusier’s “Radiant city” and pays tribute to a very clear concept of “non-private appropriation” of the ground on which it is built. The generous presence of a large park-like area in the centre of the site made available to all residents is one of the major highlights of this urban and architectural concept. The integration of the schoolyard in this green space fosters a community function further enriched by the interaction of activities and their coexistence within a single landscaped area. The transparency of the semi-underground sports halls allows to preserve a strong visual link between the street and the schoolyard in the park. The classrooms are located on the three upper levels around a large central hall which regularly extends to the façade. Through the use of cascading voids designed to constitute the visual link between the floors and a multitude of natural light sources, this hall proves to be a coherent design component which unites. The wide spans which define the static of the sports halls are the result of a set of concrete shear walls on the classroom floors. The layout of these shear walls, parallel to the large sides of the volume whose two façades are also supporting structures, makes up the primary structure of the building. The secondary structure and shear walls are ensured by slabs of reinforced concrete. According to the same static system, the three upper levels form a cantilever nine meters deep which protects a portion of the schoolyard from inclement weather and marks the entrance to the building. The use of clinker brick to build the façades reinforces the particular nature of the new school complex while integrating it in the volumetry of the surrounding neighbourhood. The monolithic look of the exterior contrasts sharply with the atmosphere inside marked by the lightness and fluidity of space.
Products Behind Projects
Product Spotlight
News

Hudson Valley Residence by HGX Design draws inspiration from local agricultural vernacular
New York City-based creative studio HGX Design has completed the Hudson Valley Residence, a modern,... More

Key projects by Perkins&Will
Perkins&Will, a global interdisciplinary design practice, places architecture at its core. With... More

Archello Awards 2024 – Early Bird submissions ending April 30th
The Archello Awards is an exhilarating and affordable global awards program celebrating the best arc... More

Albion Stone creates stone bricks from “unloved” stone
A stone brick is a sustainable building material made using stone blocks and slabs that do not meet... More

25 best engineered wood flooring manufacturers
Engineered wood flooring is a versatile building product that offers several advantages over traditi... More

Austin Maynard Architects designs a “pretty” wellness-enhancing home in Melbourne
Australian architectural studio Austin Maynard Architects recently completed a new two-story house i... More

Ædifica completes residential development in Montreal emphasizing densification, sustainability, and quality of life
Montreal-based architectural practice Ædifica has completed Cité Angus II, the second p... More

Knox Bhavan reimagines challenging London brownfield site as contemporary low-carbon home
London-based architectural practice Knox Bhavan designed Threefold House, a new residential property... More

























