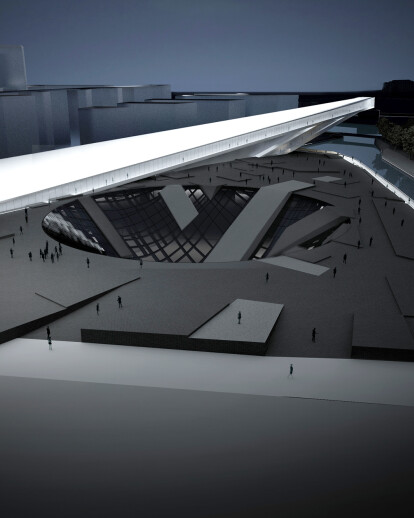Second World War’s first shot in September 1st, 1939 places Gdansk in the war’s history map. The artistic character given to this Second World War museum is duality, whose essential elements are – EMPTINESS – a bomb hole, a crater and a second contrasting character – a BEAM – a way, a future opportunity bridge or a hope dock. EMPTINESS characterizes war’s missing wounds, thoughts, recalls of internal sufferings that stay deep inside in silence, and contrasts with a second element, a – BEAM – s that symbolizes people’s possibilities, the idea of getting rid of the force, standing up and visualizing the magnificence of life and future possibilities. EMPTINESS – the crater is located in the outdoor area – in the center of the square and serves as the plazas and the museums spatial, functional and emotional center. It functions as a natural light collector for the indoor areas that are located in the underground levels and as a projector screen for the museum areas bellow the center of the crater. An elevated BEAM (ray) – two direction cantilevered ramps that takes the museum’s visitors from the museums exposition level (level –2) over the square to the river shore, showing the Moltowas River area and the landscape of the city and then back to the starting point – the lobby of the museum. Public outdoor area-the square around the crater is an important element of the museum complex that serves as a meeting area and helps as an outdoor exposition area with 2700sqm. In the crater and the square section, the contours reflects the old city’s architectural structure and geometry.
Arch.: A.Kronbergs, Evija Runce, Ivars Brediks, Ivo Kalvelis, Jurģis Vizulis, Kristīne Klišāne, Madara Eisaka, Raimonds Saulītis, Vilnis Uzors Arch.tehn.: Andis Alksniņš, Andris Dzenis Ēriks Miķelsons, Jānis Piņķis, Kārlis Saltups, Kristaps Šulcs, Nauris Cāns, Paulis Gibze, Reinis Prēdelis, Uldis Jaunsubrēns





























