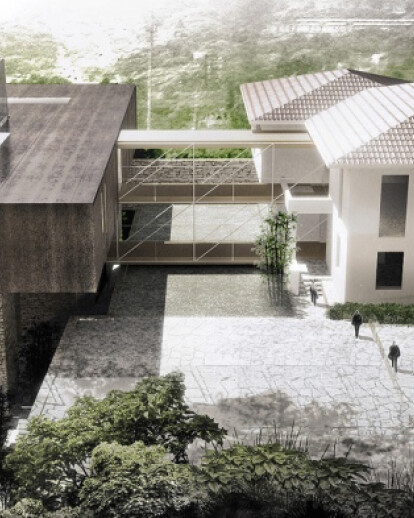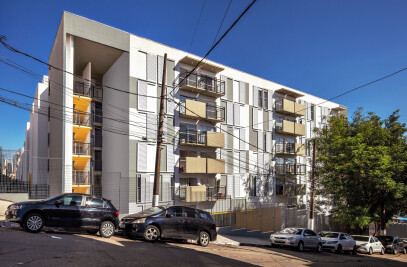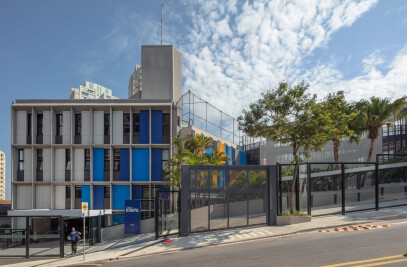The project for the expansion of the headquarters of Secca (Scientific, Cultural and Art Studies Society) is located in the neighborhood Humaitá in Rio de Janeiro. The current headquarters already operates in the two existing buildings on the site: a house of historical importance, built in the mid-twentieth century, a small chapel and other interventions by the architect Alcides da Rocha Miranda.
At the edges of an Environmental Preservation Zone, the project seeks to take advantage of the local landscape, both in the views and in the use within the site itself, preserving the natural ground.
The program is divided into two main sectors, housing (dorms, living rooms, library, etc.) and support (pantry, kitchen, laundry, etc.). The place of residence proposed by the program requires a lot of privacy in the circulation (there are only two links between sectors) and in the views of the indoor environments of both sectors as well. The terrain topography is very peculiar. In the form of two lines that are perpendicularly connected to each other, the terrain has clearly two plateaus that are the most favorable locations for buildings, leaving for the expansion the areas with most inclination - there are places where the number reaches 33%, with a drop of about 20m. What initially appears as a problem, becomes a constraint for the solution of uses and flows: the access of the support sector is throught the lower bound and the one of the housing sector is throught the upper

































