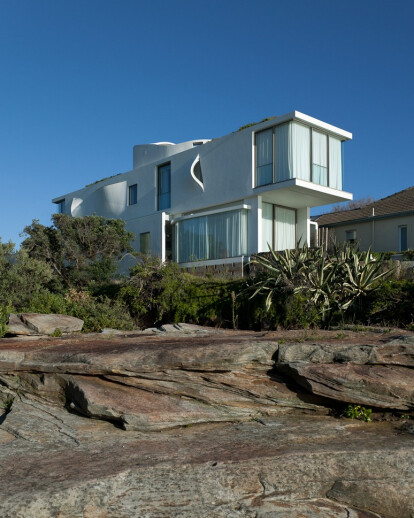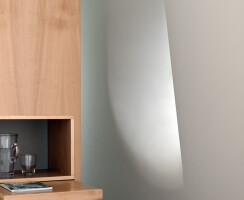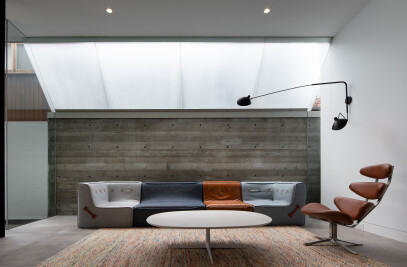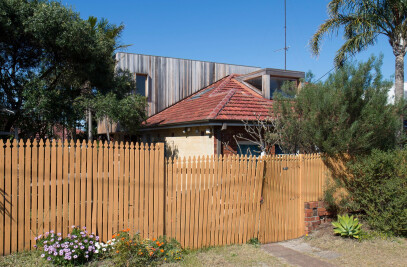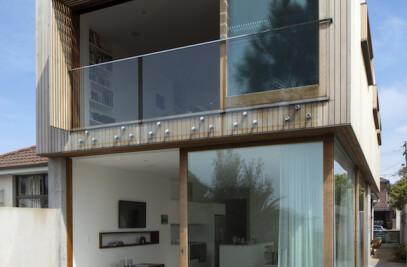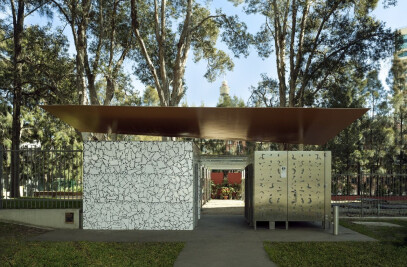Concept
A house for a family of four. Everyday life occurs on a platform overlooking the sea. Beneath this the rock is carved out to form a grotto. Above the platform is a protective cocoon for sleeping. Astride all this at roof level sits a belvedere accessible only via a narrow curved stair, as in a Martello tower.
Site
The site for this house is long and very narrow – an anomaly, a thin sliver of land that was left over from the original subdivision when the famous "Bronte Cutting" was created over a century ago. The rock of the headland was excavated in a large curved groove to allow for trams to climb to the top of the hill on a slight gradient.
The site enjoys spectacular views over the ocean, the adjacent park and the sandstone cliffs and headland to the south. However, it is frequently buffeted by strong winds and violent storms. The property was occupied by a single story suburban house and overlooked by a number of neighbouring houses. Consequently, there were a number of difficult natural and planning issues and constraints to contend with.
Description
After numerous explorations and sketches it was decided to go with the peculiarities of the site rather than struggle against them. So, a long linear element sits above a row of columns, providing privacy and protection and the upper level whilst allowing the ground level to be open and very transparent. Cantilevers at each end of the linear element allow for the requisite space at bedroom level while simultaneously freeing up space and providing cover for outdoor areas below.
Structurally, a long concrete box (the bedroom level) sits atop a series of concrete columns that run from the basement up through the living level. The walls at ground level are mainly glass – influenced but not controlled by the rigour of the structural system, rather, they are allowed to curve and weave in and out to respond to site constraints and opportunities at various points around the perimeter. A compact solid core provides stability and contains a stair, bathroom, fridge, cupboards and pantry whilst creating only a minimal visual obstruction.
The ground floor is conceptually a transparent platform. Nature is welcomed in and not excluded. It is ordered by a series of columns and defined by solid walls only where necessary. Glass runs along, around and above the solid elements while large sliding and pivoting glass doors open to outside.
The basement level is conceived as a grotto combining water, rock and light. The solid sandstone foundation stone is carved away to create space. Rather than remove all material as is often done, in various places it is left to invade the space thus connecting in an intimate way the house to the very essence of Sydney – its sandstone base. Water occurs at various levels – a pool, a shallow reflecting pool with bridge and an outdoor bath. At times strong shafts of light penetrate the spaces, as through rock fissures in a cave. At other times when light levels are low strong colours help to create warmth and atmosphere.
The bedroom level, a long linear box is conceptually a protective cocoon, providing comfort and privacy with glimpses out through a variety of openings, with the option of one or two layers of curtains-the first opaque, and the second a translucent veil. On the outside the surface of the box is enlivened with series of curvilinear light scoops. These allow light in and offer selective views out, such as a view of the sky when lying in the bath.
At the roof level, conceived as a belvedere or lookout, a study opens onto a small deck. Here your journey ends with a panoramic outlook over the ocean. A private sundeck with built in timber seating and a fireplace provides a comfortable place to contemplate the ocean and the stars at night.
ESD
Most of the roof is green planted with "pig-face". The remainder is covered with solar PV panels. All the roof water is collected in a tank below the garage floor. There is no air-conditioning; rather the house takes advantage of good sea breezes, thermal mass and the combination of a double layer of curtains to keep the house cool in summer and warm in winter. Wherever possible recycled timber has been used.
Materials
Australian timbers – recycled spotted gum, and golden sassafras are used for flooring, stairs and joinery. Heavy recycled ironbark planks are used to span the ramp up from the garage and an underground courtyard on the eastern side, obviating the need for midspan support. Brass is used extensively and allowed to tarnish naturally. Some of the brass hardware was custom designed and made on site.
Water Garden
Just inside the front gate there is a strangely beautiful water-garden designed by Vladimir Sitta (Terragram). It consists of a series of granite slabs forming a bridge across a shallow pond containing small fish.
The surface of the water is covered with aquatic plants forming a kind of large green abstract painting. At times it appears quite solid like a carpet tempting one to walk across it. The fish can be seen through brass frames that act as "windows" into the water.
Water trickles from slots carved into two of the stone slabs. At one end, the space is punctuated by a charred tree that emerges from the water. This enigmatic object is the only vertical element in the garden and acts as a counterpoint to its horizontality.
