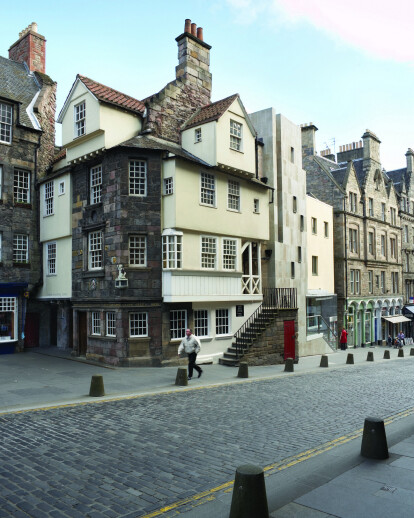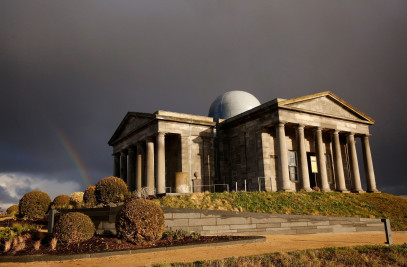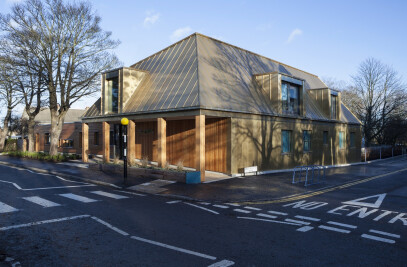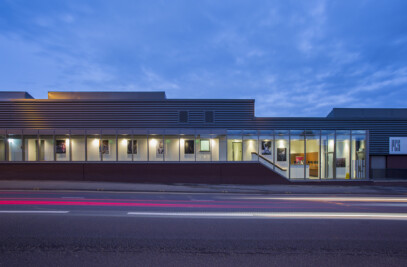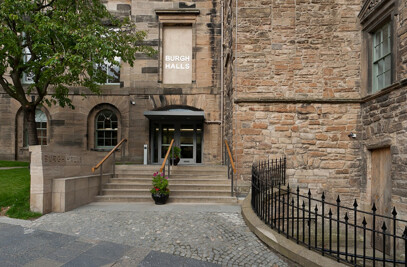This site, combining the historic “John Knox House” with the adjacent Netherbow Centre, marks the historic, mediaeval main gateway into Edinburgh. The client’s brief was to radically alter the existing 1970’s arts centre on a very prominent site on the Royal Mile, to remake the building as the purpose-built new home for the Centre’s Storytelling Forum. It had to be open and inviting to welcome the public in, to introduce them and encourage participation in the artform that the Forum promotes and practices, and provide purpose made and equipped spaces for Storytelling. The building had to reflect both the modernity and tradition of this living oral artform, and also reflect the stories of the site and the building.
The oral tradition is strong in northern European cultures in general and Scotland in particular, through the great Gaelic traditions. It is an inclusive and integrative artform embracing literature and performance. The storytelling gathering – in Gaelic the ceilidh – is seen as art and hospitality combined, and as a gateway to a community of artforms and cultures and to our land, our culture, ourselves - “gateway”, as metaphor, linking place and artform. Storytelling is, for us; intimacy, warmth, connection and gathering, which is reflected in the rooms formed.
The 1621 City Bell is re-presented in a new tower, combined with forestair entry and complementary to the Renaissance vigour of John Knox House. Bell tower and entry look from the location of the old gate east down the Royal Mile, over the new Parliament and out to Aberlady Bay: the bell, the gate and the place all wound-about with tales of the City and connections to it, and from it. These new crisp, modern elements are in grey sandstone and stainless steel, adding to the townscape of the Old Town in a very sensitive position, forming a prominent and attractive new face for the Centre while being scaled to suit the surrounding fabric, which the City Planners enthusiastically embraced.
Entries through John Knox House and the new forestair unite the differing levels of the previous buildings with the steep fall of the Royal Mile, gathering all into the Storytelling Court. This was formally a dark and underused external court, which was enclosed to form the new heart of the Centre. The Court is informal, a foyer and ceilidh-room with the hospitality of a café as its welcome. It is warm and full of light and adapts to form niches and storytelling places via a great, hinged, “wall of stories”. When swung out, it acts as a giant partition forming a “Storytelling Bothy”; a timber lined recess with a stage area and backdrop. When closed it becomes part of the timber room lining, all in Douglas Fir, as a flexible exhibition case introducing and illustrating numerous stories. The Court is overlooked and also outward-looking, connecting to: the City and its tales through the front window; the natural world of the Storytelling Garden through the big window to the rear; and the sky, through skylights who’s fins catch and diffuse sunlight down into the Court – a trinity of contexts for stories, with a fourth the view out to the sea, from the Bell Tower.
Below the Court, the re-built Netherbow Theatre was made to provide an increased capacity and fully upgraded for acoustics and technical services, as a more formal storytelling room, which can also be used for staging plays and conferences. It is enclosed in a timber skin of elm acoustic panels to all sides. Entered at its upper level from a rear gallery overlooking a simple space with a wide timber stage below, an intimate relationship is set up between the performers and the audience in a wide and shallow bank of seats with aisles to either side so that a Storyteller faces people not gangway. As in the Court above, the theatre visually connects to the sunlight and the garden outside through a large window in one corner of the stage, which animates the space in daytime use. This can be closed-off when required to isolate the theatre visually and acoustically with a giant sliding shutter built in to the wall lining.
The new structure had to be carefully knitted into the remnants of several layers of construction on the site. In the process of combining new openings and floors into the combined 15th to 20th Century structures, areas of ancient walls and founds were reviewed as they were uncovered, recorded, and in some cases presented as features of the new building, in consultation with the City Archaeologist and Historic Scotland. Construction also had to deal with a tight site accessible only from the Royal Mile or the surrounding narrow Closes, all of which required work to progress with extreme care.
The Contract Value (build cost alone at tender) was £2.55 Million.
Summary Timetable of Project Design Work commenced June 1999 Planning Approved January 2002 Site Start October 2003 Completion March 2006
