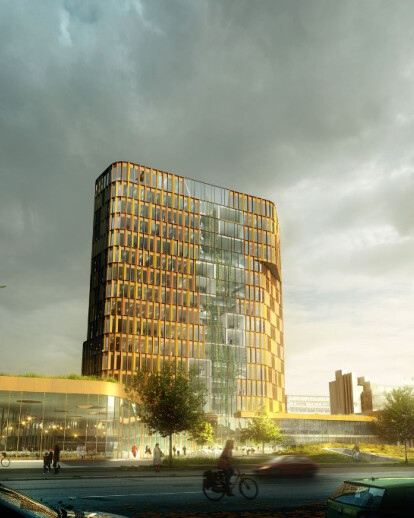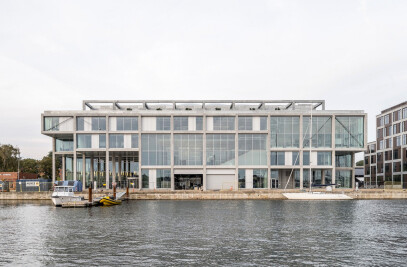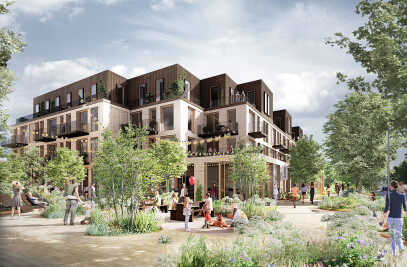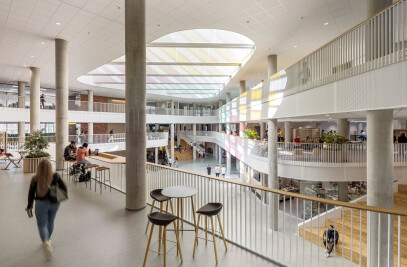C. F. Møller Architects, together with SLA and Rambøll, have been selected by a unanimous jury as the winners of a large and prestigious competition to design an extension to the University of Copenhagen's Panum complex on Blegdamsvej in the heart of Copenhagen.
The expansion will make a significant impact in the cityscape, with a science tower which will form an identity-creating, sculptural focal point for the entire Nørre Campus. The project also includes an urban park which will benefit both the Panum building and the surrounding city.
Unique landmark for the Nørre Campus "The new Panum building will become a new, unique landmark for both the Nørre Campus and the city – a true Copenhagen tower," say Mads Mandrup and Mads Møller, both of whom are partners in C. F. Møller Architects. “It must be a Danish research center with international impact - able to attract the best sci-entists in the world."
The new Panum complex is part of a major co-ordinated initiative by the Danish University and Property Agency and the University of Copenhagen, based on a recently published strategy to create a new, dense urban campus, the Nørre Campus, which will bring together natural sciences and health sciences. The aim is to link the university more closely with the business community and the surrounding city, and to create modern facilities and a clear identity.
The project, which was selected by a unanimous jury as the winners of the competition, is made by C. F. Møller Architects in co-operation with Rambøll and SLA, and together with the following consultants: aggebo&henriksen, Cenergia, Gordon Farquharson and Innova-tion Lab.
Science tower and urban park At sixteen storeys tall, the Science Tower will provide the complex with a unifying and dy-namic focal point in a clear and readable form. But just as a tree has its root network, the tower rests upon on a series of smaller buildings which contain the common functions: the auditoriums, classrooms, canteen, show lab, conference rooms and book café. The most striking part of the root network is the extensive science plaza, which will form the new so-cial hub of the complex. The plaza accommodates the main entrance and will serve as the main social meeting-place, linking all functions between the new and the existing Panum complex.
The new Panum complex will have an open and outward-looking appearance, with a trans-parent ground floor that will help to blur the boundaries between the building and the city. The public will also be invited to visit the top of the tower, where there will be a café, lounge and viewing points.
Between the buildings, new plazas will arise, together with internal garden spaces equipped with alcoves and seating. These will function as an extension of the study rooms and of-fices, but will also add new green oases to the city. A campus thoroughfare passing through the area, together with pedestrian and cycle paths, will create a vibrant urban park with inti-mate links to the surrounding city.
An inviting construction "One very important aspect is that that the science tower, with its location and the new fore-court on Blegdamsvej, will also enhance the profile and urban life of the entire area," say C.F. Møller partners Mads Mandrup and Mads Møller. "It has been essential for us to create a building that will be in dialogue with the district of Nørrebro. Until now, the Panum building has had the air of a large, closed-off research insti-tution with its back turned to the city. But now, through the new extension and its link with the existing Panum complex, we will be able to open up its inner universe of dynamic and exciting research to the outside world."
With its organic forms, the building expresses signal power and innovation, but is also adapted to the existing Panum complex through its colour scheme, rhythm and gravity. The facade is built up in the form of a grid structure of storey-high window fields that break up the building's large scale.
The project will be pioneering in energy usage, with Denmark's most energy-efficient labora-tories, in which waste energy from the ventilation system will be recycled in the overall en-ergy balance of the building to a hitherto unprecedented degree.


































