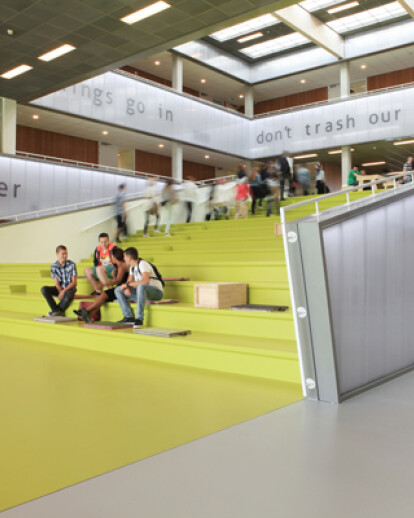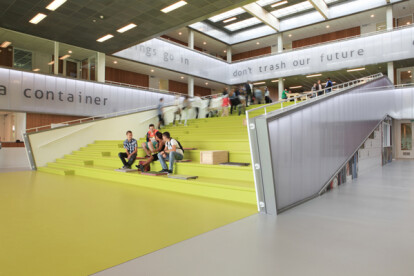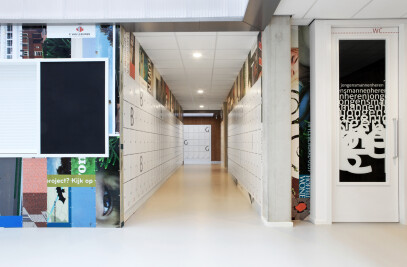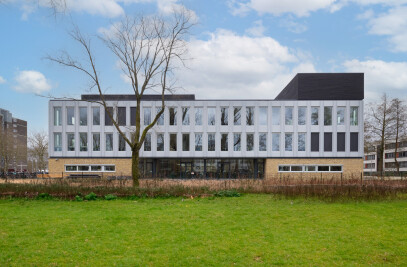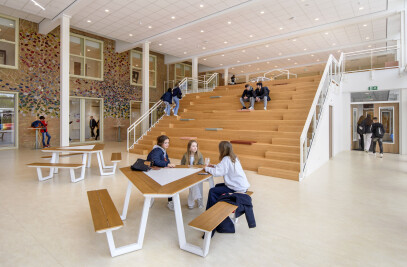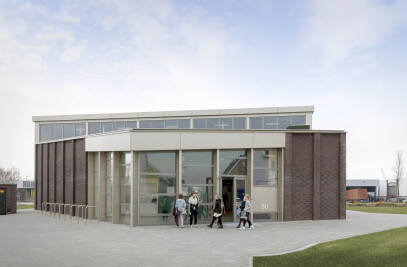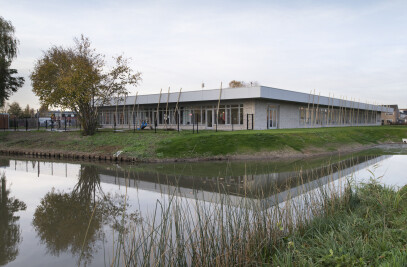Schravenlant is a public secondary school for senior general secondary education and pre-university education and is part of the Schiedam Foundation for Public Secondary Education (Stichting Openbaar Voortgezet Onderwijs Schiedam; (SOVOS). This foundation is also the client. Peter Stadhouders, director of SOVOS: "LIAG has pleasantly surprised us with a clear vision about the school building to be developed and built in a sustainable way. The concept is well embedded in the idea about the building fitting in with its immediate environment.”
The new building will accommodate approximately 600 pupils and, including two gym halls, will have a gross surface area of about 5,400 m2. Schravenlant should serve, among other things, as a meeting place for pupils from a variety of backgrounds and be a ‘home base’ where they learn to work together in a pleasant and safe environment. With its new accommodation, the school has the ambition of operating optimally within the social context; realizing a healthy, future-orientated, multi-functional, and flexible or adaptable building with a modern and robust look. The school should also be safe from a social point of view and easy to get to for a variety of target groups and by a variety of transport means. Schravenlant wishes to realize a small-scale warm environment within a uniformly adaptable structure, where the atmosphere and look will be determined in particular by the design.
Sustainable school
Both the school and the municipality have very high ambitions with regard to sustainability, within which the Cradle to Cradle principle serves as an inspiration. All kinds of ways are being considered for making the school as sustainable as possible in its entirety. The concept of a long life span is the starting point for this, with the focus on the total building and period of use, in order to make sustainable solutions feasible.
These ambitions fit closely with the method of work at LIAG. We consider this a great challenge and are confident of designing a building where pupils feel safe and where they can be themselves. Within its design, LIAG wishes to challenge, awake curiosity and encourage cooperation and sees its design as the binding factor for achieving this.
LIAG has presented a vision where the possibilities also include the recycling of a part of the existing structure. With this vision, the school will be given a clear countenance towards the city, while retaining the existing identity. By means of a central hall, the lay-out will be easy to view and clear, facilitating orientation and shortening the walking routes.
Architect Thomas Bögl: “By multi-functional use of the building area, all the facilities can be accommodated on a limited surface area; so a tried and tested formula with a new face.” The vision will be further elaborated in close collaboration between the principal, the user and the architect.
