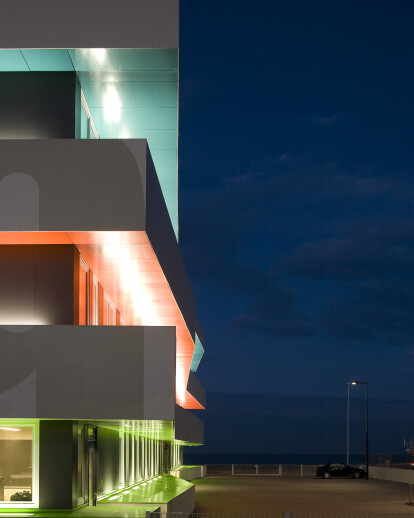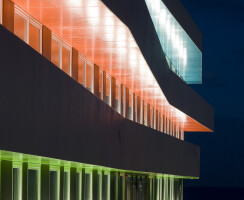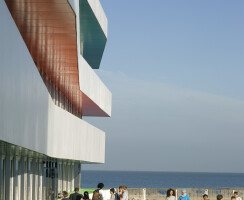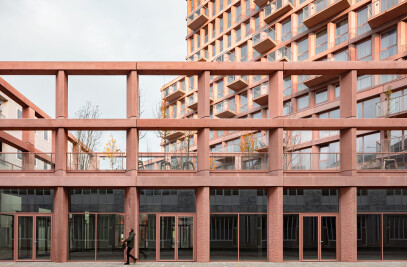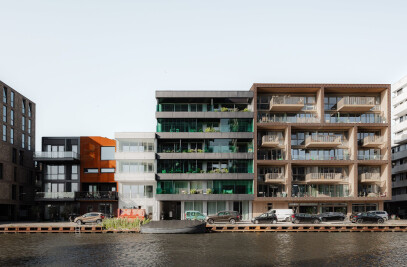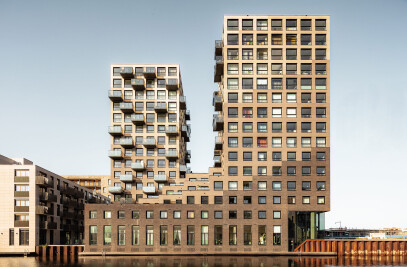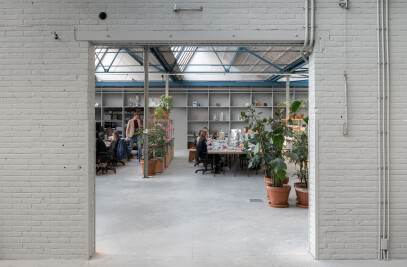location Blok 49 on IJburg is reserved to accommodate unusual functions and activities such as Blijburg, a temporary beach with its associated bars. The block and its surroundings will be further developed in the coming 15 years. This temporary school, with a planned lifespan of 20 years, is intended to accommodate the forecast swell in the number of IJburg’s schoolchildren. In order to make optimal use of the site, the building traverses the block creating a schoolyard that stretching from the waterfront to the street.
speed It was evident in the spring of 2006 that the completion of IJburg’s secondary school was behind schedule. As the commencement of the school year in September could not be postponed, the Municipality decided to speedily construct a temporary school. With the completion of the original school, the temporary structure would be made available to accommodate the future increse in the number of primary schoolchildren. Even though the time frame from conception to completion was less than six months, the client stipulated that this should not manifest itself in the building’s appearance. The proposal involves a three-storey building with a wide, double-loaded central corridor. By compartmentalising the building vertically, to comply with the fire regulations, the stairwells and voids form part of this central space. The three entrances are located in the building’s long elevation facing the schoolyard.
bands To harmonise the stacked prefabricated elements into a convincing building, the horizontal bands in the façade are strongly articulated. The cantilevered strips also function as effective sun screens and shelter for the entrances. They are finished with a sprayed rubber layer, white on the outside and with a different brightly coloured soffit per floor. The colouring corresponds with the school’s internal colour scheme. By illuminating the bands at night, the building acts as a beacon in the neighbourhood.
project information address: frans zieglerstraat, bert haanstrakade design team: albert herder, arie van der neut, monika pieroth, sabine heine project team: albert herder, tom jonker, nils van ipenburg structural engineering: jean-marc saurer client: stadsdeel zeeburg amsterdam contractor: ursem bouwgroep bv, wognum design-completion: 2006-2006 building costs: € 2.900.000 photography: luuk kramer / jan derwig
