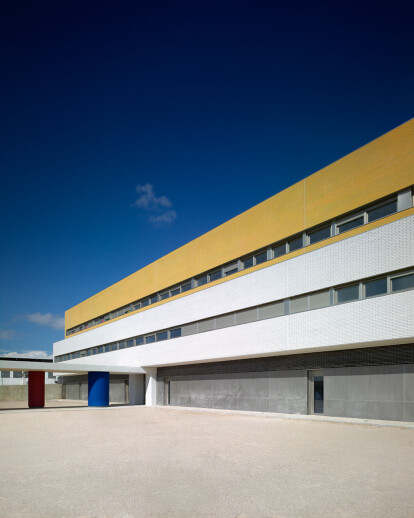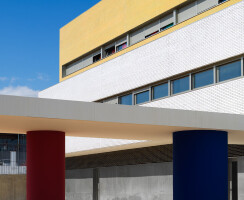Transforming a school rather than build it ex novo is one of the most hopeful tasks that an architect can undertake. The relationship with a particular school building is probably one of the earliest architectonic experiences for the child. We think that designing and building a school has therefore, from the architectonic point of view, a pedagogic dimension that in no way is detached from children training as a person. In fact, building a school is a clear opportunity to provide the child a care and full of intentions atmosphere that leaves in his spirit the mark, and then the memory, of a beautiful and possible universe. It is really hopeful thinking that this memory will go along with him his entire life in a real way, regardless of their level of awareness.
This particular work consists on the reform and extension of a post-war school in a little town near Toledo. Reform raises the communication between two pre-existent buildings on the first floor plan and proposes access porches taking advantage of existing structures and using steel profiles and concrete slab in view. A red and low wall makes the limit between the accesses and playground.
The extension building is composed by vitrified brick abstract prisms which have plane colours and brightly texture. These prisms are slid over each other for generating access, setbacks and porches. We always use clean and forceful geometries in which the colour and texture are the protagonists. For this reason these prisms are preserved of accessory elements so that the necessary classroom windows are conceived as metallic longitudinal slits and the gateways are great and deep excavated holes.
The access to the classrooms of younger children is differentiated from other and is in a lower level. They go into the building through an also prismatic white sheet porch with thick round and different diameter columns which transforms the act of entering in a little adventure and a playful act. Inside the building we find the same play of prisms, colours and brightness, using vitrified tiles and playing with reflections and chromatism in order to make the school an artefact in a middle way between a toy and a jewel.





























