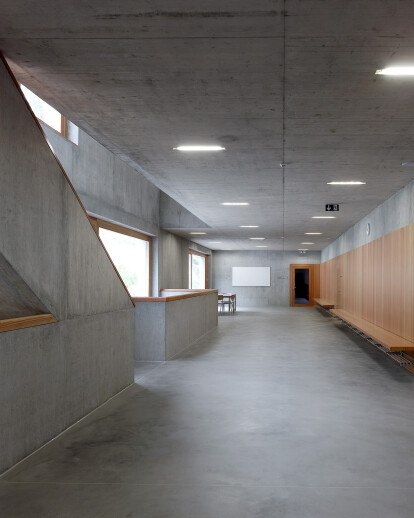The facilities are used by five distinct villages and the site chosen, just outside Chermignon-d’en-Bas, was hence on the main road connecting the villages to each other and to the Rhone valley at the foot of the mountain. On this rather steep site the new educational centre responds by means of strong and recognisable forms built around a central horizontal courtyard. As in a citadel, the whole becomes independent and identifiable as a public entity. The courtyard is a belvedere synonymous of a village square. Retaining walls and the buildings follow the natural contour so that the project can be set harmoniously in the slope and in order to have the best orientations for sunshine and the scenery. Retaining walls become building walls and together they provide the all-important outdoor surfaces through which the buildings relate not only to each other but also to the greater Alpine context.
The centrally placed esplanade is the reference point of the project as much in composition as in usage. It conveys a sense of security, of identity and of belonging. It encourages exchange and social life of children and adults alike (it is used for village fairs outside of school days).
The kindergarten is a lower two storeys volume set to the south and overlooking a spectacular view across the valley. The enclosed playground is a mid level platform accessible from both floors of the kindergarten.
The school and the multi-purpose hall touch at an angle and become one volume. Each is used independently but beingunder the same roof was not only cost-effective but makes them complimentary by greatly facilitating the use of the sports hall by pupils and vice-versa the use of the school’s refectory for the spectators when the hall is used as a theatre or as a musical venue.
Giving out directly onto the esplanade, the multi-purpose hall is used for musical, theatrical and various other gatherings taking place inside and which can extend outdoors. The double height foyer with it’s own skylight isstrategically placed between the hall and the school.
The primary school contains 8 classrooms, a teacher’s room, a computer room and a top floor room, also lit by a skylight, for handicraft and creative activities. Wide distribution halls at every floor are equally used for small pupil’s gatherings.All distribution halls are connected to the sports hall. The cafeteria is adjacent to the entrance and opens onto the esplanade esplanade. It communicates with the foyer and is largely used in conjunction with it during events.
The structure, in reinforced concrete, also defines the internal spaces and gives a formal unity to different buildings. This is further enhanced by the use of white concrete and similar-sized windows for all facades. The wide use of wood in the interiors perpetuates this tradition in local public buildings. The multi-purpose hall is entirely covered in larch panels and the same wood is used for all windows. The floors are in varnished cement and some coated with resin. The central heating, under the foyer, uses local wood which is delivered behind the school building hence not disturbing activities on the esplanade.





























