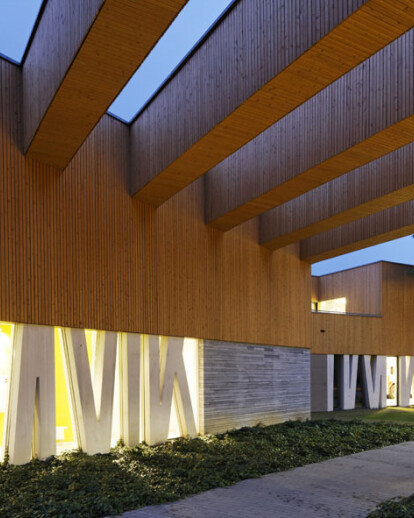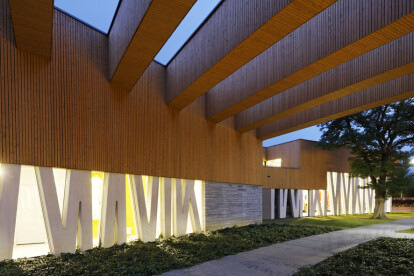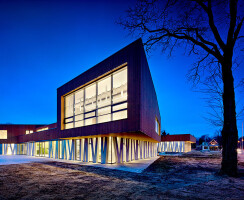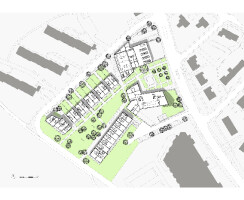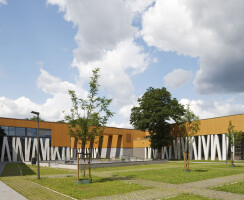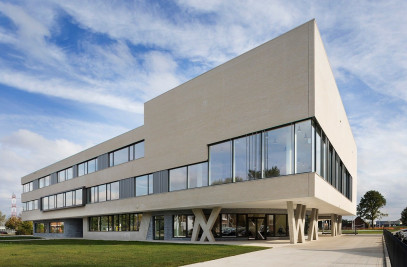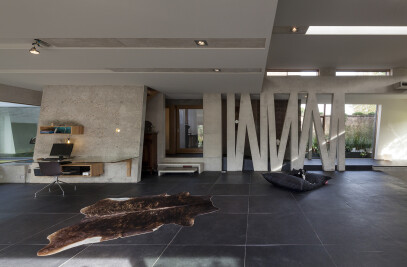With the completion of the Bloemershof the municipality of Rheden has been enriched with a new multifunctional urban ensemble with a strong identity. Designed with and for the different users: the vocational school, sport facilities, fire station and housing, it creates a new focus point in the area. Grouped around a range of public green spaces and gardens, it connects the village of Rheden with the nature reserve of the Veluwe, mediating between town and countryside. The different programs have their own identity, but together they form a characteristic urban ensemble. The various buildings have their own private green area on the outside of the site, thus making it possible to define a lush green public area in the heart of the site. A huge pergola forms the transition to the green woods of the Veluwe massief.
The ensemble is conceptually designed as a frozen forest, with an open and transparent ground floor with concrete columns as tree trunks, filled in with glass and natural stone accents, crowned with an upper elevation with slender wooden slats as a ‘leafy canopy’ hovering above the ground floor. The clear selection of materials provides a strong architectural identity.
The interiors are light and transparent and offer an optimal functionality to their users, with a generous central hall and canteen area and a diversity of classrooms and workshops for the Vocational school, a large and high remise for the fire department with unexpected spatial look- through and vistas to the bar area and the instruction room and spacious sports facility .
Sustainability Sustainability is playing a key role in the project. Besides an optimal inner climate, a future-proof materialization and spatial logistics, it also has been designed with the newest sustainable installation technologies. The project Bloemershof is the first building in the Netherlands where concrete core activation by means of air is applied, the so-called “Concretecool” system. It uses the natural good accumulating qualities of concrete to realise a school with the highest ventilation and cooling standards in a sustainable way. The roof surface of the school are provided with a solar system by means of Photovoltaic cells and a so-called daylight regulation system is applied reducing the costs of energy to a minimum.
The school, sport facilities and fire station have recently become operational. The housing will be realized in a later phase.
