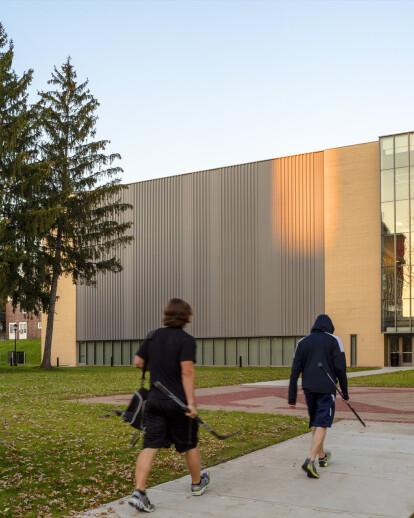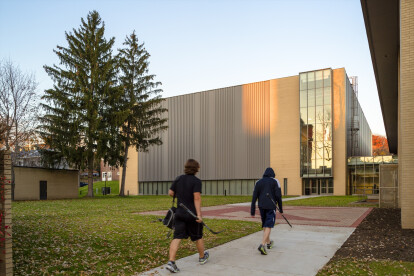The new expansion to the King’s College Scandlon Gymnasium is constructed on a compact, sloping urban site in downtown Wilkes-Barre, PA. Program spaces, including athletics, student recreation, and health sciences, are economically stacked and strategically zoned to take advantage of the site’s natural topography and program requirements.
The new addition sets back from the existing building to create a soft, appropriately-scaled urban edge. A grassy forecourt bounded by a serpentine brick wall marks the entry sequence and addresses the human scale. An outdoor teaching environment acts as an extension of the program spaces within, and becomes a lively part of the entry procession. At the entry, visitors are presented with a glass lantern, which projects out from two flanking brick monoliths. This lantern creates shelter for pedestrians while capturing campus views from atop the interior’s grand central stair.
Inside, a low-lying glass volume acts as a modestly-scaled glass connector, delineating the larger volumes of the existing gym, and the new addition. This entry connector also acts as the control point for the building’s users. A grand central stair ascends from this area into the gymnasium level, where natural light filters through the open plan into the building’s recreation spaces. This indirect sunlight warms the unfinished concrete block walls and provides a luminous glow for the activities within. Wood storage components, articulated as furnishings, further soften and define the space.
The building’s exterior is carefully composed in a pattern of metal siding and masonry monoliths. Rippling across multiple scales, the metal siding’s pattern is legible both at distance and up close, addressing both the College’s campus and its immediate context. Throughout the building, the masonry joints are raked back to further address the human scale.
At every turn, the building’s materials and methods address its function as a space for recreation. Rather than gloss over the utilitarian nature of metal siding and masonry block, the project aims to imbue these simple materials with elegance of form and scale. These strategies work to transform a simple building addition into a tough, impactful presence on the King’s College campus.
Material Used :
1. Glen Gery Rome Grey S93 Tuscan Series brick
2. Laminators Inc. Custom-Colored Omega metal panels
3. Fabral Metal Wall and Roof Systems Slate Gray Hefti Rib I and Deep Rip IV corrugated alumnium panels
4. Kawneer 1600 Trifab VG540 curtainwall system
5. Tuffline 190 Standard narrow stile door
6. Porter Athletic Equipment Company motorized 2080 center-roll divider curtain systems
7. PSS Performance Systems basketball backboards
8. Senoh KA25-S volleyball nets, poles, floor mounts
9. Beynon Sports Surfaces PolyTurfPlus athletic flooring
10. Everlast Sports Flooring EL 54 Apollo Cream rubber roll surface
11. Mannington Essentials New Geranium 228 VCT tiles
12. Shaw Floors Dissolve 59566 carpet in Abrash Metal in 66762
13. Concrete & Masonry: Caretti, Inc.
14. Steel –Miscellaneous: Standard Iron Works
15. Structural Steel: Slatington Fabricators
16. Carpentry: Marvin Millwork
17. Roofing: Eastern Roofing Systems
18. Glass & Glazing: Weaver’s Glass
19. Doors, Frames and Hardware: Kelley Bros.
20. Painting: Georgetti Painting
21. Flooring: M. Abraham Flooring
22. Athletic Flooring: Beynon Sports Flooring
23. Resinous Flooring: Durex Coverings, Inc.
24. Electrical: Urban Electrical Contractors
25. Plumbing: G. Ritsick & Sons
26. HVAC: Rado Enterprises, Inc.
27. Gypsum Board: Duggan & Marcon
28. Sprinklers: Beach Lake Sprinkler Corp.
29. Elevators: Schindler Elevator Corp.
30. Gym Equipment: C. M. Eichenlaub Co.
31. Telescoping Stands: Degler Whiting, Inc.
32. Roller Shades: Shades Unlimited
33. Rollout Mats: Kadee Industries, Inc.





























