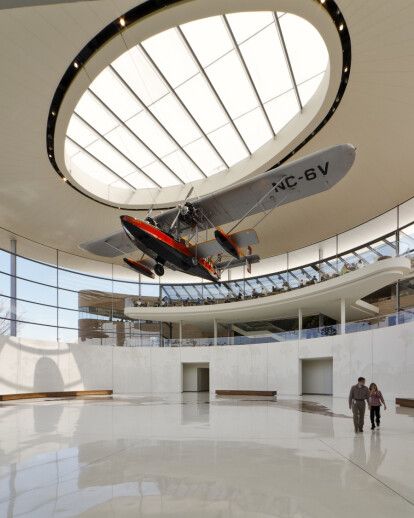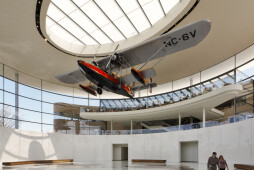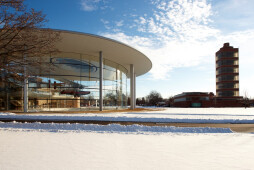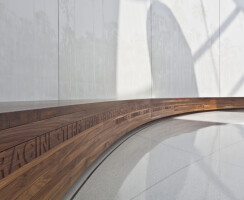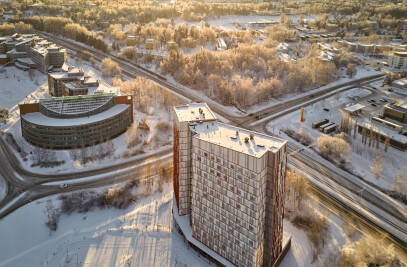Fortaleza Hall is a celebration of the 15,000-mile flight made to Brazil by H.F. Johnson Jr in 1935, in his search for a sustainable source of natural wax: the carnaúba palm tree. Comprising two companion buildings, the project continues a tradition of inspired architectural patronage on a seminal Frank Lloyd Wright campus in Wisconsin, and is a tribute to the pioneering fifth generation S C Johnson family company.
H.F. Johnson Jr had travelled in a Sikorsky-38 amphibious plane and some sixty-three years later, his son Sam retraced that flight in a replica of the Carnaúba plane to complete a historic family journey. Fortaleza Hall provides a permanent home for the historic replica aircraft and tells the story of its flight, while the Community Building gives the campus a new social heart with a range of staff facilities including restaurants, shops and a gymnasium.
An initial masterplanning study of the campus revealed the ideal development site, adjacent to Wright’s celebrated ‘Johnson Wax’ office building and research tower. The new buildings anchor an area conceived as a ‘town square’. The highly transparent Fortaleza Hall displays the aircraft to the campus, which contrasts with the more solid and internalised Wright buildings. The replica Carnaúba forms the focus, its oval form is designed to give a 360 degree view of the suspended Carnaúba, below which an etched mural depicting the Carnauba rainforest and a wooden floor mosaic evoke the spirit of the expedition.
The Community Building – conceived as a gathering place for S C Johnson’s staff – provides a more solid visual counterpoint that is close in spirit to a collegiate ‘commons’. Defined by its load-bearing Kasota stone walls, which echo the brick masonry of Wright’s headquarters, it is essentially a rectangular building that is concave on one side to embrace the form of Fortaleza Hall. The two buildings are linked by a glazed entrance atrium that contains a green wall, a water wall and reflecting pool. An undercroft connects the space to the matrix of tunnels that form the principal communications network through the campus.
Lord Foster said:
“Fortaleza Hall has given us a unique opportunity to work alongside one of the finest Modern buildings in the world – the Johnson Wax Building – and to tell a remarkable story of adventure and discovery. H.F. Johnson’s decision to commission Frank Lloyd Wright was an inspiring act of architectural patronage, as was our brief to design both Fortaleza Hall and the Community Building. This project celebrates a pioneering family, a remarkable company and an historic journey.”
Note to editors
Fortaleza Hall was designed in collaboration with A Epstein and Sons Inc. (Architects – Chicago), Ralph Appelbaum Associates (Experience Design – New York), Buro Happold (Structural Engineering – New York) and Cosentini Associates (MEP Engineering – Chicago).
