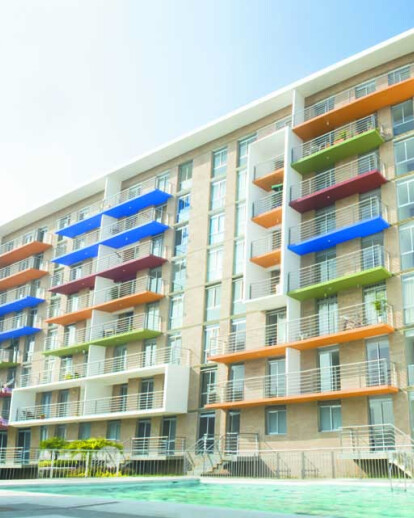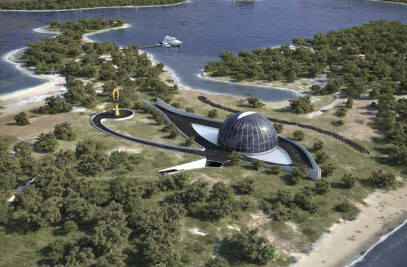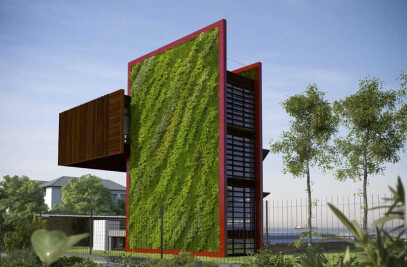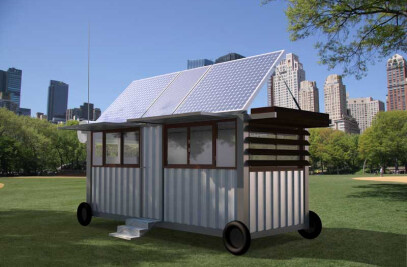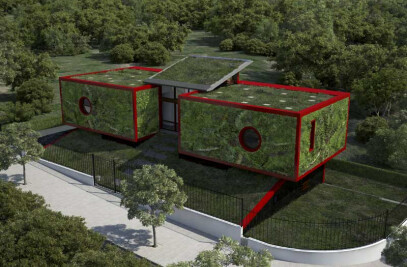The site allows to build a very high built, and housing is designed to layer 4 in Colombia (Social housing in Spain). In all, want to build 345 homes, two basic types: single-storey houses (with a floor area of approximately 70 m2) and two-storey houses (with a floor area of approximately 100 m2).
To maximize the allowable floor area, and minimize the impact of the price of the land in housing construction has been concentrated in 4 blocks, oriented EW. Each of these blocks is formed, in turn, by the union of two linear blocks, separated by a covered patio. This ensures that the sunlight can not penetrate inside the housing, and therefore do not overheat by the greenhouse effect.
Each block has two vertical communication centers, and access to the various houses are made through galleries perimeter around the central courtyard covered.
The blocks have an architectural structure of great simplicity, in order to minimize costs, and make the most of the process of prefabricated components. Despite this supposed simplicity, no two homes the same throughout the complex, the facades are all different from each other, and therefore, all the houses have balconies different. To emphasize this difference, and differentiate it from the simplicity of the blocks, the balconies have been tinted with different colors.
The blocks are perforated in several places of the facade, as a covered patio at different heights, which provide transparency to the whole. In addition, these courts generate a fresh set of microclimates in the building, and enhance neighborly relations and coexistence (sky courts). The interior of the blocks creates and maintains a large bag of fresh air that will cover all homes, refreshing in its path.
The residential complex has 4 types of green areas, located in different places outside the blocks, patio blocks, perimeter courtyards between houses, and decks of the blocks.
The homes are flexible and allow different architectural structures to meet the particular needs of each potential occupant.
