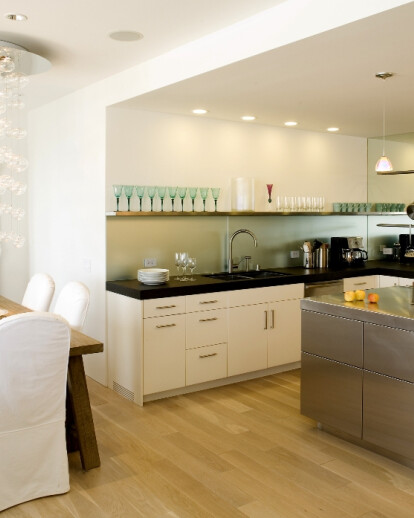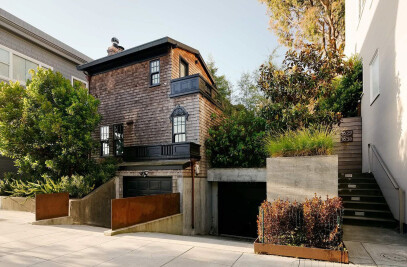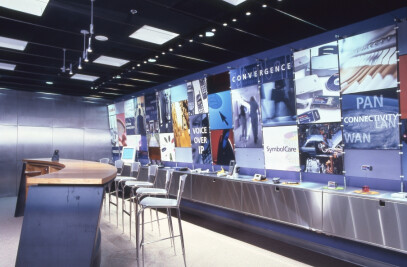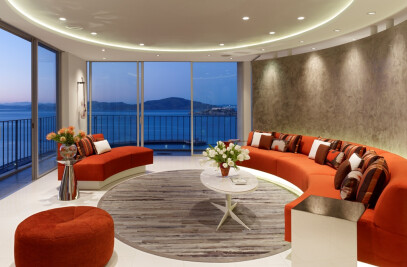The Sausalito Residence is a reverse-plan hillside house, with the entrance level at the top. The existing 3-story home was arranged as a series of small dark rooms connected by a convoluted staircase. The solution was to remove most of the interior walls through the use of structural steel, create a dramatic stair, and open the exterior walls to the views.
Because the entry is at street level, removed from the main living space, we brought living space up into the entry hall with a bridge across a double-height foyer. The stairway flows off the bridge and into the living room. In this way the stair and bridge seem to be objects within a grander volume.
At the top level, the master suite faces directly onto the ocean. Hand-finished white oak floors contrast with the full-length slabs of Bianco Spina marble used for the bathtub, shower area, and countertops. The bathtub is elevated on a platform, allowing it to preside over the entire space as a central focus.
The kitchen is located on the middle level, and is set back into the hillside beneath the parking deck, with a mirrored back wall providing an expansive reflected view of San Francisco Bay. The layout of the kitchen is a simple U-shape with an island, open to the adjacent living and dining spaces.

































