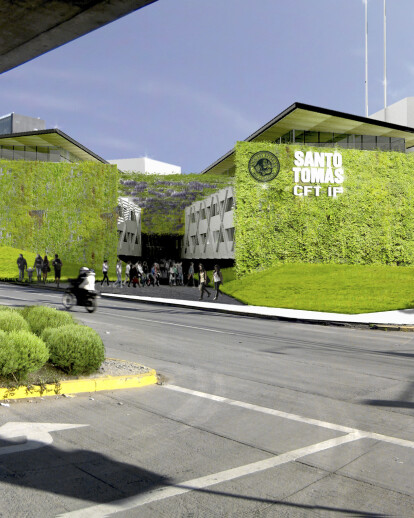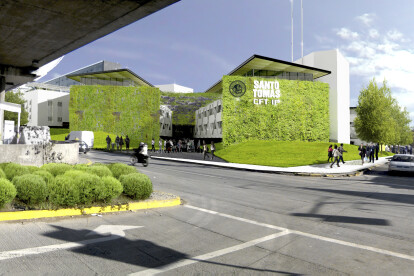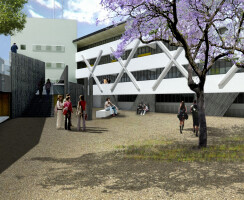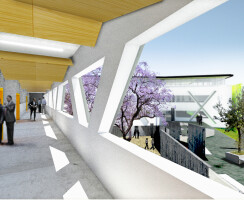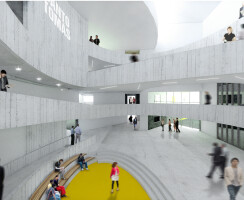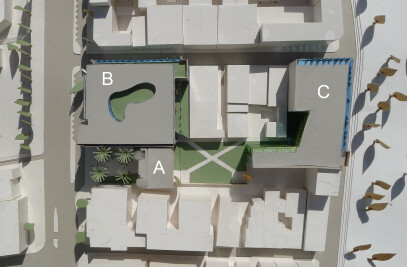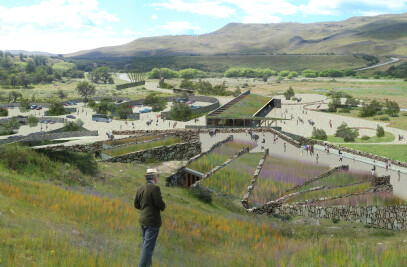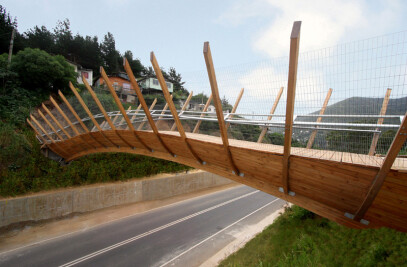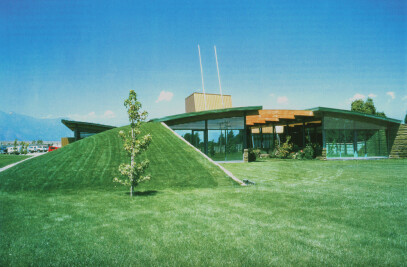The Institute is located in a corner of the busy Vicuña Mackenna Avenue, on which an elevated metro runs. This Avenue which leads to the South of Santiago, concentrates a large number of universities and professional institutes. In fact, beside the site, are the headquarters of an institute, whilst in front is located the largest Campus of one of the most important universities in the country. Its main access is on the diagonal to the site of the Santo Tomas Professional Institute. Complexity is further added to the site by the existence of a metro station of more than 100 meters in length, located in front of the site and of a height of 3 and 4 floors. The only visual relief only occurs at the end of the site, exactly on the diagonal before mentioned. It was thus decided to access the Institute on that axis. The disorderly neighbourhood didn’t give indications to help deduce a general scheme. It was decided to separate the ground level from the chaotic surroundings, creating a green perimeter embankment, walk-able on its zenith. Below the embankment there would be classrooms facing inwards. Below them would be the parking. The embankment would be perforated only on the access corner. For a general scheme, an efficient and proven solution for different programs was chosen. A hand with “fingers” creating open patios, open to the eastern to western sun. The “fingers” are furthermore very helpful in dividing the construction into stages. In between the ones that face the diagonal, a long trellised entrance with flowering climbing plants (Wisteria sinensis) is produced. This outstands from the avenue, from the metro and from the exit of the university in front. The fingers have a “double green skin” on its ends, protecting the frontons of noise and of the sun and uniting with the embankments. The fingers converge at an ample and varied central hall of 4 levels, surrounded and crossed by ramps and sitting areas. This will be the student interchange centre of students and professors with the most utilized areas beside it. The patios to the west of the access, will be built on stages and can be covered with high “trellises” or by different trees in each one (ceibos, jacarandás, etc). The fingers that form them mix economy with flexibility. Its longitudinal parameters work as walls by being held rigid with simple “Xs” with T sections, which decreases the visual impact. In the transversal direction, at every set distance, they are crossed with walls of the entire height which don’t get to be longitudinal. All of this allows for an excellent bracing for the horizontal efforts. It also allows for flexibility in terms of locating the corridors in any of its sides and in uniting or dividing the classes and laboratories. The built price per m2 is low, according to the bid by the contractors.
Project Spotlight
Product Spotlight
News

Archello Awards 2024 – Early Bird submissions ending April 30th
The Archello Awards is an exhilarating and affordable global awards program celebrating the best arc... More

Introducing the Archello Podcast: the most visual architecture podcast in the world
Archello is thrilled to announce the launch of the Archello Podcast, a series of conversations featu... More

Tilburg University inaugurates the Marga Klompé building constructed from wood
The Marga Klompé building, designed by Powerhouse Company for Tilburg University in the Nethe... More

FAAB proposes “green up” solution for Łukasiewicz Research Network Headquarters in Warsaw
Warsaw-based FAAB has developed a “green-up” solution for the construction of Łukasiewic... More

Mole Architects and Invisible Studio complete sustainable, utilitarian building for Forest School Camps
Mole Architects and Invisible Studio have completed “The Big Roof”, a new low-carbon and... More

Key projects by NOA
NOA is a collective of architects and interior designers founded in 2011 by Stefan Rier and Lukas Ru... More

Taktik Design revamps sunken garden oasis in Montreal college
At the heart of Montreal’s Collège de Maisonneuve, Montreal-based Taktik Design has com... More

Carr’s “Coastal Compound” combines family beach house with the luxury of a boutique hotel
Melbourne-based architecture and interior design studio Carr has completed a coastal residence embed... More
