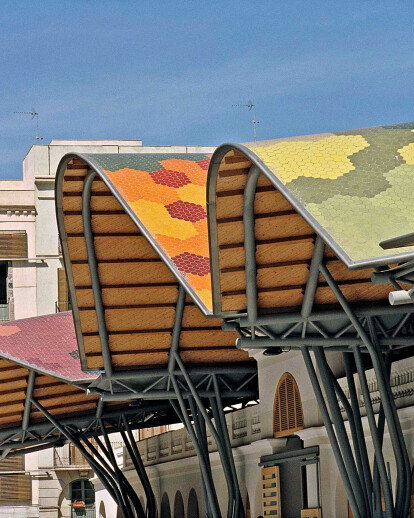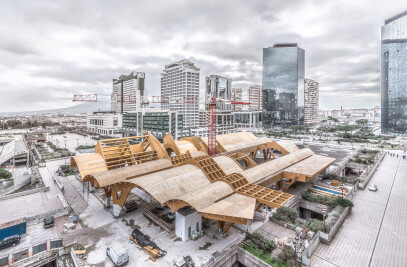REHABILITATION OF SANTA CATERINA MARKET
Ciutat Vella, unlike other quarters of Barcelona, is a city in itself… this city within a city seems to be the main feature of historical centers starting from this point everything gets complicated. The present planning is unable to manage the complexity of the situation. And the planning, looking for short-term results, has unbearably limited the rules of the game.
The chance of talking about new and old creates the first ambiguity. The shape of the building has an intricate relationship with time. Perhaps we could experience in our Mercaders house something like living -again- in the same places as if inhabiting a place were not other than moving across a place's time.
What has reached the present is modern, useful, contemporary… Furthermore it allows going back in time in order to go forward.
Supporting the demolition as the only way to "solve" the things is another mistake. On the contrary. The key is using and using again. It is like thinking and rethinking things. Architecture is just a way of thinking about reality.
Therefore new buildings cover the existing ones. They mix up; they blend in order to make the best qualities of that place appear. So it is logic to use terms like conglomeration, hybrid, etc… Terms that tries to go beyond the black and white dichotomy.
The superposition of the different moments in time presents the show of possibilities; it gives a chance to the variations games.
To go beyond the most elemental point which defines the minimal life conditions is really hard. However the flow of constant variations over a place gives us the way to work.
To repeat. To make it again. The project must not insist in a particular moment in time, but in inhabiting it. Our project starts by criticizing the actual planning and proposes a model that allows for adaption to the place complexity. Planning rules which contemplate something more that the street width and the building height. A first scheme which allows the development of the city complexity and which complies with the commitments undertaken. We propose a model in which it is not so easy to distinguish between rehabilitation and new construction. Where the squares, the constant drawing of widening overflies the street as the only urban mechanism. The shopping points decrease, rationalizing the access and services systems. Creating public space, and residential density. We move the shopping area to Avenida Cambó, reducing its section, opening the old Market construction to the heart of Santa Caterina quarter.

































