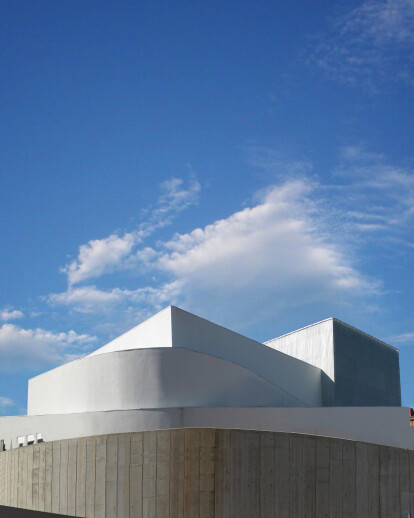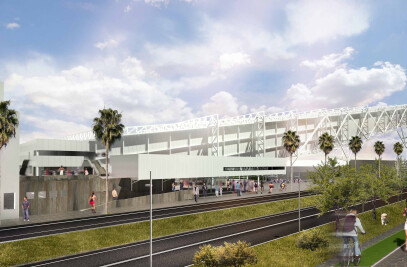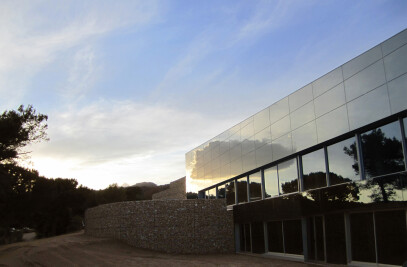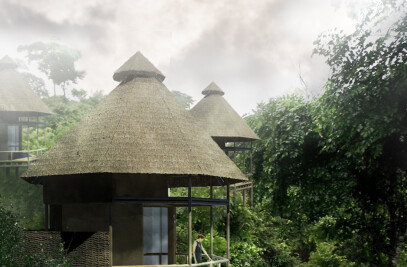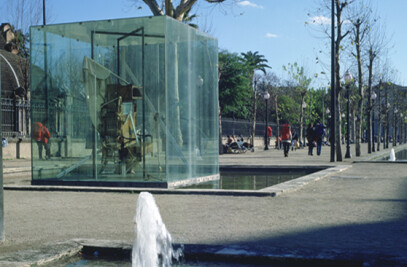From the architects: << Sant Andreu de la Barca is a modern, unusual city which is now seeking to define its centre using land secured thanks to the covering of the railway line that passes through it. The existing market, the irregular square and the initial multi-purpose hall already formed a small hub. In addition to replacing the old hall with a new theatre, the new contract involved revamping the urban area taking advantage of the land gained from the railway operation. Overcoming the distances from such paradigmatic buildings, in Sant Andreu it was necessary to find exact spot to place the building, the centre making it possible to expand García Lorca square and link it to areas of the market and the new landscaped areas running downhill resulting from the overhaul. The volume of the new theatre was a mediating factor, enhancing urban functions and establishing an interplay between them. Paradoxically, we did the reverse of what most of our projects entailed which was blending into the city. As happens on occasion, a secondary event helped to finally lay the first stone for the theatre: excellent road access to the loading and loading area of the existing market made it advisable to place there the service access points to the stage tower considered for Sant Andreu with huge technical complexity. Starting the project by “the back door” in this manner means that the longitudinal axis of the theatre runs from east to west providing a lateral façade looking out onto García Lorca square (the way in for the audience with the ticket booths and cafeteria). The ever increasing accessibility demanded for disabled people in a setting with uneven terrain in terms of the components comprising the theatre. This encouraged us to make widespread use of access ramps. They do take up space but they also serve as excellent gangways between areas and form an image ordering between the social and the spatial: they are a depiction of the ceremonial act of an audience going to the theatre.>>
