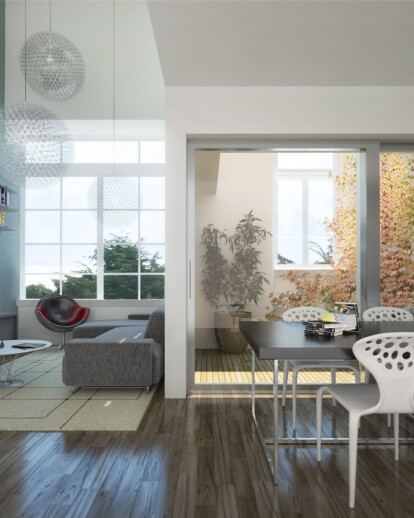Resurrected as a new multi-functional complex, the once abandoned San Paolo Hospital in Savona, Italy has been brought back to life and conceptualized for the public thanks to Wolf-VA’s pre and post production image and video rendering
Wolf-VA, an innovative team of 3D artists and graphic designers known for optimizing presentations of architectural projects through image and video rendering, has brought their expertise to the table once again, this time proving that their 3D visualization services are an added value in the real estate sector.
A majestic historical building that lied dormant for years, the San Paolo Hospital in Savona, Italy was sought for reconstruction and transformed into a building of commercial spaces, offices and residences. At the helm of the project, Wolf-VA was entrusted with the task of communicating the project both in the planning phase as support to the studios involved, and also in the approval phase of the project, dealing with the sale and marketing aspects of the operation.
“In the planning phase, our support was needed by the professionals involved with the project in order to visualize the outcome of all the project choices made up until that point and to be able to verify the development of the details,” explain founders Pierluigi Di Giacomo and Tommaso Raffa. “Together with the designers and architects, we evaluated alternative solutions to specific problems through visualizations until we reached a winner. Visualizing the project in the most realistic way possible becomes a real plus in this phase for the designers, architects, investors and engineers.”
In addition to their pre-production tasks, Wolf-VA was also required to call upon their expertise in visualization architecture to create all the communication material for the project, assisting in the sales phase of the residential, office and commercial spaces.
“In cooperation with the architects, investors and professionals involved in the real estate side, we decided on the most efficient strategy to use and the themes that needed the most in-depth analysis,” explains Pierluigi. “For example, we decided we needed to explain better to a potential buyer, the articulation of the multi-level apartments, and at the same time explain the new configuration of the external public spaces to transmit the urban value of the project to the citizens.”
The product of this is a set of images containing 50 internal views, in which Tommaso and Pierluigi studied the setting of each one of the spaces, furnishing them in a different way from one to the other, trying to transmit a glimpse into ‘real life.’ With these types of visualizations, they can allow the client to understand the quality of the spaces, clarifying which are the peculiarities, and help them to anticipate a style of life.
“We are convinced that it is in these phases that our role as architects, and not only as graphic designers, is really an added value for those who operate in the real estate sector,” explain Tommaso and Pierluigi. “Choosing the correct view and setting with the right atmosphere to animate and bring to life the spaces that are at the moment, only on paper, are fundamental aspects. They make all the potentialities of the project emerge, and create the appropriate expectations for the population in respect to an operation of these proportions.”
In addition to the internal and external images, Wolf-VA has also created a video presentation of the project, using graphics and animated strategies to elaborate upon the details and the innovation that the project would bring in its proximity. They then created a complex 3D animation of the entire project with virtual visit, both from the outside of the building and from the inside of the apartments.
“The development of the video required considerable effort starting from the direction, framing, animations, etc. In all, it was its own real film, despite its brief duration,” says Pierluigi. “In fact, the entire project was one of our most demanding jobs we’ve ever done in a real estate environment.”
From a real estate perspective, architecture and design aided by visual representations is vital. A job that proved to be both challenging and rewarding, Wolf-VA proved that visual architecture, as represented by ‘VA’ in their name, is fundamental in a world where the image always obtains more importance and evokes more emotion.





























