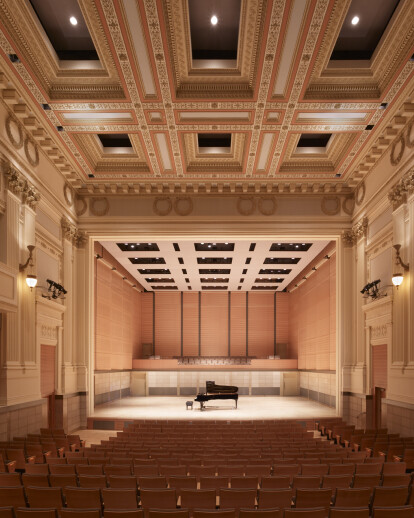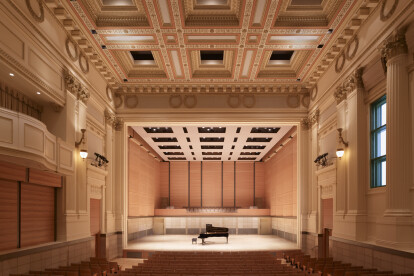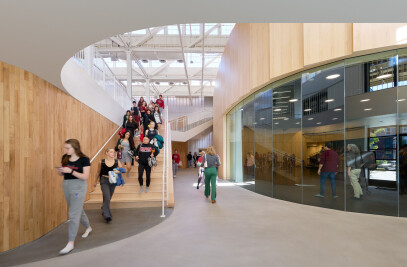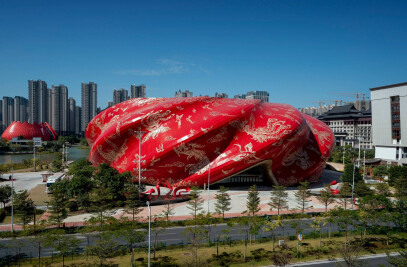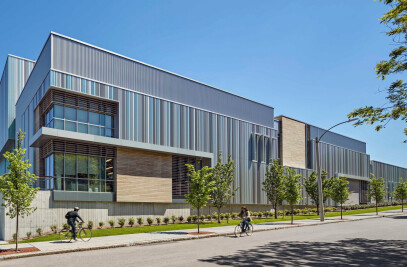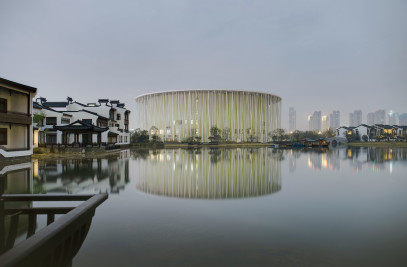The firm provided full scope theatre consulting and participated in the initial consideration of expanding the original facility, progressing to the exploration of several adaptive reuse venues and due diligence studies. The broad scope of the firm’s work included the planning of the performance spaces, design of seating and theatrical performance systems of theatrical lighting, sound, stage lifts, variable acoustics elements and orchestra riser systems for the 445-seat Concert Hall, the 135-seat Recital Hall and the 100-seat Osher Salon. The firm’s work included all audio-video and performance communications systems for the performance spaces, studios, class rooms and recording studio.
The Concert Hall audience chamber is built within a renovated existing ballroom of the historic International House building with the performance stage extending into in the new building addition by eliminating one of the ballroom’s walls. The 445-seat Concert Hall is configured in an end stage format with two small rear side galleries and a small balcony box on the house left wall. An on-stage choral loft alternately serves as audience seating behind the orchestra.
The 135-seat Recital Hall is asymmetrically configured as an end stage with a main level of fixed seating, an informal rear and side gallery of chairs and balcony and upper side gallery of chairs. The concept of the upper gallery is to allow students to enter and inconspicuously listen to other student performances or rehearsals on an ad hoc basis. The character of a single volume for the audience and performer creates an aural listening intimacy by being in the same room as the performers. The venue supports small ensemble events, visiting artist showcases and auditions.
The Osher Salon is a flexible space of 100 seats that can be randomly configured for a variety of events such as orchestra rehearsal, master classes, intimate performances or social events. Retractable traveler velour curtains provide variable acoustic absorption. The flexible seating arrangement to allow for different configurations: front facing, in-the-round, banquet tables and many others. Audio-video systems extend to a built-in motorized projection screen, sound system and infrastructure tie-lines to the recording studios as well as support for video projection. Simple theatrical controls allow easy control of lighting via a touch screen panel. Work for the project also included the Classrooms, Recording Studios, Library Listen Room and the classroom systems.
