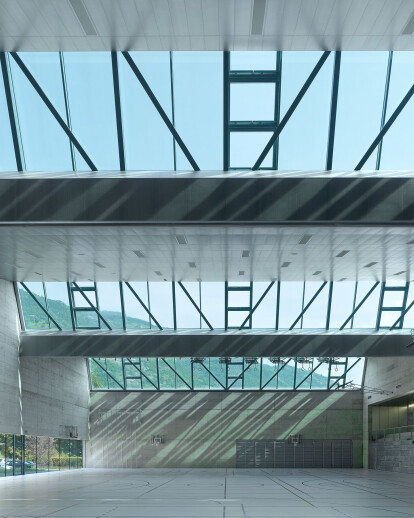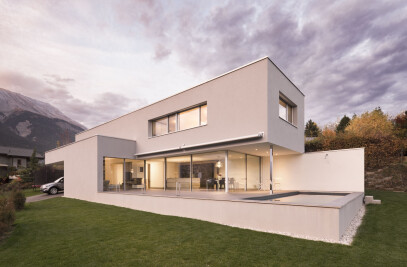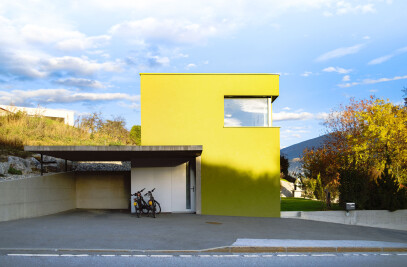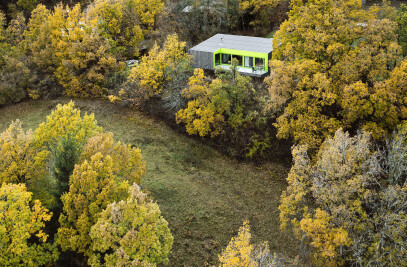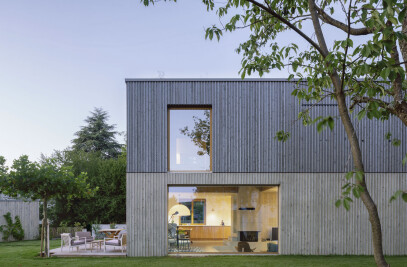SALLE DE SPORT TRIPLE, Viège
FR. Le projet vient compléter le complexe scolaire existant de l’école professionnelle. Le bâtiment présente un corps unique de forme compacte, composé de la partie salle de sport qui est orthogonale et la partie service, plus basse qui se déforme en réaction au bâti existant. L’implantation renforce ainsi le dialogue entre le bâtiment et son environnement ; les espaces vides deviennent allées, places, et entrées. L'emprise au sol est rationnelle et offre un maximum de surface pour les terrains de sport à l'extérieur.
Avec une juxtaposition de 3 salles autonomes, la halle de sport est conçue pour un usage scolaire. Chaque partie dispose de ses propres vestiaires, tribunes et accès. La toiture à sheds renforce cette particularité fonctionnelle et défini les limites de chaque salle. L’orientation nord-est des sheds offre un éclairage naturel optimal pour la pratique du sport. Les fonctions de service s'organisent sur deux niveaux : les engins au niveau des terrains de sport et les vestiaires à l'étage.
Fondations, murs et dalles sont réalisés en béton armé. Les façades de la halle reprennent les charges des trois poutres métalliques des sheds. Au niveau des terrains de jeux, une baie vitrée s'étend sur toute la longueur du bâtiment. Cette ouverture d'une portée de 46 mètres est réalisée à l'aide d'un voile de béton armé précontraint. L'atmosphère et la matérialité recherchées sont celles d'une halle industrielle. Les bétons sont apparents à l'intérieur du bâtiment et les parties métalliques sont en métal zingué au feu. En façade on trouve des plaques de fibres de plastique.
Le volume compact, l'enveloppe thermique performante et la ventilation contrôlée permettent d'obtenir le label minergie. De plus, la production de chaleur est assurée par un chauffage à distance et la toiture est intégralement recouverte de capteurs solaires photovoltaïques constituant une surface de 965 m2 pour une puissance installée de 145 kW.
TRIPLE SPORT HALL, Viège
ENG. The project complements the existing vocational school complex. The building has a unique compact shape, composed of the sports hall that is orthogonal and the service functions area is lower and bends to suit the shape of existing buildings. The installation strengthens the connection between the building and its environment: empty spaces become alleys, squares and entrances. The footprint is efficient and provides maximum surface area for sports fields outside.
The three independent halls, designed for school use, have their own dressing room, spectator area and access. Each section has its own dressing rooms, spectator areas and access. The stepped roof reinforces this functional feature and defines the boundaries of each hall. The north-east orientation of the steps provides optimal natural lighting for sport. Service functions are organised on two levels: the gear at the sports field level and dressing rooms upstairs.
Foundations, walls and slabs are made of reinforced concrete and the walls of the hall take the load of the three steel beams of the roof steps. At sports field level, a bay window extends over the entire length of the building. This 46 metre wide opening is constructed using a pre-stressed, reinforced concrete wall. The idea is to recreate the atmosphere of an industrial building. Concrete surfaces are apparent inside the building and the metal parts are hot-dip galvanised metal. On the facade there are plastic fibre plates.
The minergy label was obtained as a result of the compact volume, high-performance thermal envelope and controlled ventilation. Furthermore, heat is generated by remote-heating and the roof is fully covered by photovoltaic solar cells constituting a surface of 965 m2 for an installed power of 145 kW.
