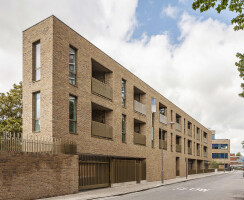The multi-purpose Community House for the Salesians of Don Bosco religious order in Battersea, southwest London, has been shortlisted for the RIBA London Awards 2017. The new building provides residential accommodation for the order, as well as meeting spaces, a library and a stunning copper-clad chapel for shared use with the adjoining school and local community groups.
The new Salesian Community House forms part of a wider master plan, including a new coeducational secondary school, St John Bosco College. Many of the facilities are shared with visitors, students at the school and the local community. The Salesians have been in Battersea for 125 years and this development will consolidate their presence and strengthen their ties within the area for many years to come. Located on a triangular site where Orbel Street meets Surrey Lane, the development comprises two 3-storey wings of accommodation, which are hinged about the glazed main entrance and circulation space. The building’s cranked form, recessed balconies, decorative dog-toothed brickwork and perforated metal balustrades provide a contemporary, contextualised street frontage. Materials and colour palette echo the ethos of the client – calm and welcoming.
The building’s geometry also creates a strong sense of enclosure, concealing a secluded landscaped garden and cloister at the rear. A small copper-clad chapel sits at the heart of the scheme; its fragmented, finger-like structures reach out into the garden, terminating in a series of unique decorative glass screens, each one framing a carefully composed view of a mature tree. Reinforced by its distinctive, metallic appearance, the chapel performs the role of an architectural ‘linchpin’ - a thoughtfully crafted sanctuary, which is central to the building's form as well as its function.
The new community house has exceeded the client’s expectations, moving away from the institutionalised, segregated lifestyle of the past, into a more open and integrated way of living. The internal layout balances a need for quiet, contemplative areas with the provision of exciting, engaging, generous spaces for public use. Members of the order, the neighbouring school, the parish and the public use flexible offices, meeting rooms and a library at ground floor. Private accommodation for © Loud Marketing 2 24 April 2017
residents and visitors at first and second floors has a sense of homeliness and although the same facilities are offered, subtle design and FF&E differences mean that no two bedrooms are the same.
The building has been assessed under the BREEAM UK (Non Domestic & Multi Residential) 2011 Scheme category. A CHP plant, energy-efficient equipment lighting with PIR controls and occupancy sensing, water consumption monitoring and management by the occupants, energy generation through photovoltaics and local sourcing of materials all contributed to achieving a rating of “Very Good”





























