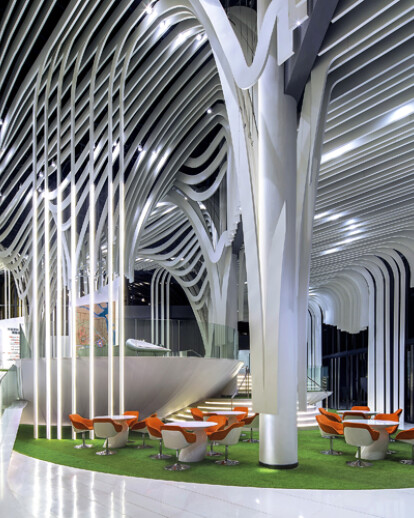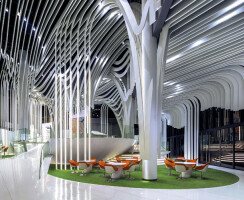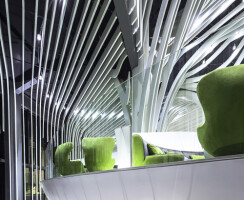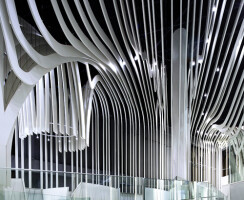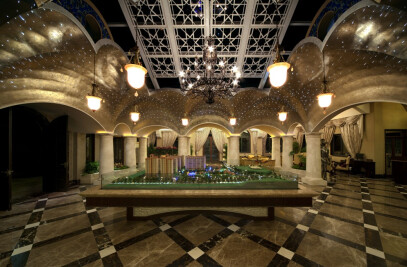A) The design brief
1. The designer was invited to create a unique and iconic sales and exhibition hall for a scenic property development in ZhongShan, a southern city in China.
B) The way in which the theme was produced
1. Hints from the existing environment: 1.1 The development is in front of a golf course, its picturesque greeneries are a visual treasure to the development.
2. Challenges: 2.1 The design was expected to symbolize the innovative culture of the developer as well as to make the development a landmark of the region. 2.2 The architectural interior is a barely rectangular concrete envelop with columns setting out regular intervals
3. Solutions: 3.1 The view and location of facilities 3.1.1 Since south elevation of the site overlooks the golf course, view to the golf course were given to the highest leveled exhibition area (2300mmFFL), canopy for VIP area (1800mmFFL) and the main sales liaison area on the ground (0.00FFL) with their levels responding to heights of the shifted roofs. 3.1.2 Since no good view on the north elevation, leveled contract room with back up office at 950mmFFL were cocooned in 3 sets of illuminated curvature partitions, take the role as a background against the tall wall on the west.
3.2 The envelop and the shape of layout 3.2.1 Oval shape areas inspired by golf course landscape are interacting with the columns to understate the architectural regularity. Those leveled oval shape platforms all with illuminated three dimensional parabolic bottoms underneath to imply lotus leaves on the water.
A straight ramp cutting through the merged contract area, corporate exhibition area and back office to the highest leveled main exhibition area is facilitated to neutralize visual contradiction between the rectangular architectural space and the oval shaped platforms.
3.2.2 The fable and the ceiling design Shape of the ceiling was inspired by a classical fable named “The Peach Blossom Spring” written by an ancient Chinese celebrity Tao Yuan Ming. The illustrated utopia in the fable is a place of pureness and mystery where the human are in harmony with the nature, yet not for the materialized human to discover. The beauty of the utopia cannot be described in normal sense of dimensions, but going along the path for it shall be amazed by the harmoniously changing beauty and richness in natural contours.
To realize the beauty illustrated in the fable in modern form, hundreds of linear pearl white aluminum louvers in vertical contours forming giant funnel shapes have set to form gigantic wavy ceiling. Some contours merged with columns and forming various arches while some suspended from ceiling with opening, symbolizing the vines of banyan tree as well as springs pouring down. These symbolized vines or springs along the exhibition path are leading to various spatial feeling on every stop on the move giving comparable perception as it is described about the utopia.
