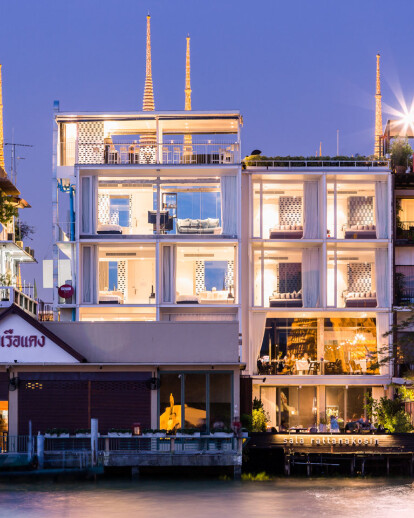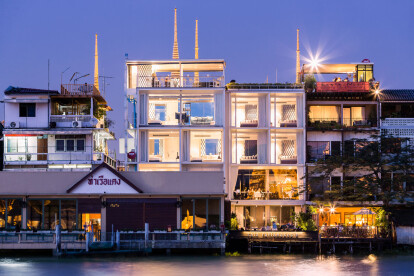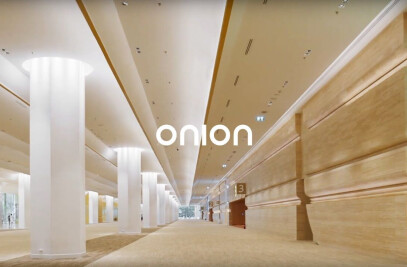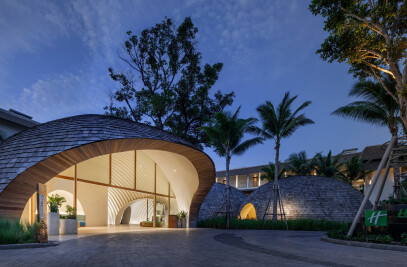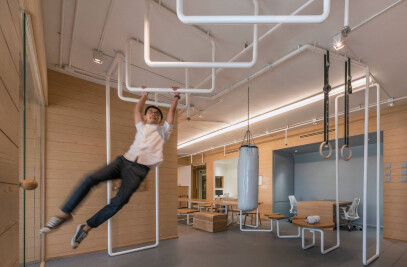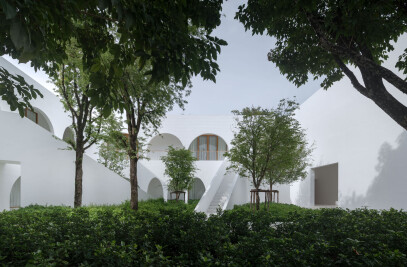Sala Rattanakosin is a renovation project of Sala Resorts and Spa. The architectural brief is to renovate seven shop houses of 1,500 square metres into a boutique hotel of 17 rooms, restaurants, an outdoor deck, an indoor bar and a roof top bar. These shop houses are located in the Ta Tien Community of the older part of Bangkok. The Ta Tien Community has its own logo, as a graphic representation of a ship, which can be seen on the folding sunshades of the shop houses. It has its own daily life as the original wholesale market of Bangkok. Along Maharat Road is a continuous row of listed shop houses built in the Fifth Reign. The ground floor is dedicated to the wholesale market. The first floor tended to be used for storage whereas the second and third floors are residential. Maharat Road is lively. Piles of packages are waiting to be delivered. This is the bustling atmosphere around Sala Rattanakosin.
Sala Rattanakosin’s highlight is the roof top bar where one can observe the bird-eye-views of the older parts of Bangkok in two opposite directions. Along the waterfront, and across the Chao Phraya River, is the Temple of Dawn, one of the most recognizable silhouettes of Bangkok. The opposite direction is Wat Po, or the Temple of the Reclining Buddha, a home to more than 90 pagodas, 4 halls and 1 central shrine. The best time to visit this roof top bar is during the sunset until dark. The atmosphere is particularly charming when the lighting of the old town is turned on whereas the roof top bar remains rather dark. Priority of the design is given to the historic sceneries of Bangkok. These views are framed slightly differently on each floor and in each room of Sala Rattanakosin.
Framing the views is central to Onion’s concerns. On arrival, the first glance at the Temple of Dawn take places only after we make the right turn at the end of reception area. The framed image of the Temple invites us to move closer to the riverfront deck for a more panoramic view of Chao Phraya River. In the upper restaurant, the same image is borrowed into the interior by the laminated glass partition, coated with black and golden films. What is interesting is the quality of the laminated glass that is partly reflective and partly transparent. The actual scenery and its mirrored images can be observed at the same time through various angles depending on the viewpoints. This illusory effect repeats itself in the lavatories next to the restaurant, in which the laminated glass is designed to reflect only the upper half of the Temple of Dawn. Moving upstairs, each guest room has a full size picturesque view undistracted by the window seals and the handrails of the balcony. One room in particular shares half of a bridge with the next door building. It overlooks Ta Tien listed shop houses.
Onion paid much attention to the initial architectural elements and materials. The original sets of folding doors remain at the entry. The ornamented cement handrail remains at the same balcony. A reason is to preserve the continuity between Sala Rattanakosin’s exteriority and its surrounding. For the interior, Onion chose to manipulate the existing architectural elements and construction materials. The cement surface of the restaurant wall was flaked off so that the original brick-wall would be revealed. Traces of fallen ceramic tiles in the hallway are indeed Onion’s design. They are custom-made. At the same time, Onion chose to insert new materials to invent Sala Rattakosin’s character, namely the dark-gold laminated glass, black and white ceramic tiles and aluminum panels. Sala Rattanakosin is designed to appear aged as much as modern
