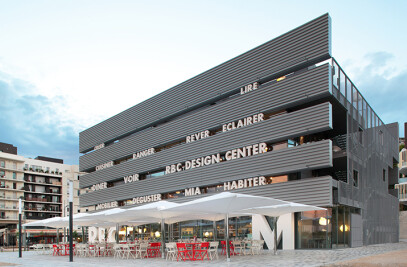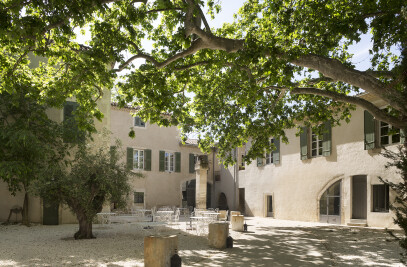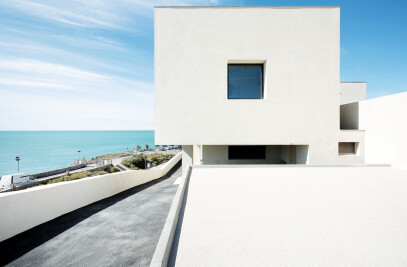The Saint Exupery building, designed at the end of the XIX century was composed of two entities: A girls’ school and a boys’ school in the ground floors and housingunits on the first floor. The building has undergone several changes though the years (creation of a refectory in place of the apartments, extension of the building to create new sanitary…) and no longer meets the current standards of accessibility and security. The building Xavier TRONC was the town kindergarten before becoming the town hall between 1955 to 1977, and then became an associative space combining an art room and a music room. The objectives of the remodel where to make both building handicap accessible on their ground levels.To create a library,opened to both students and local, on the first floor of the Xavier Tronc building.To setup optic fibre network, interactive whiteboards in classrooms. And finally to develops the surroundings, playground, parking lot, as well as the exterior aspect of the building, facades and roof.
Project Credits
Products Behind Projects
Product Spotlight
News

FAAB proposes “green up” solution for Łukasiewicz Research Network Headquarters in Warsaw
Warsaw-based FAAB has developed a “green-up” solution for the construction of Łukasiewic... More

Mole Architects and Invisible Studio complete sustainable, utilitarian building for Forest School Camps
Mole Architects and Invisible Studio have completed “The Big Roof”, a new low-carbon and... More

Key projects by NOA
NOA is a collective of architects and interior designers founded in 2011 by Stefan Rier and Lukas Ru... More

Introducing the Archello Podcast: the most visual architecture podcast in the world
Archello is thrilled to announce the launch of the Archello Podcast, a series of conversations featu... More

Taktik Design revamps sunken garden oasis in Montreal college
At the heart of Montreal’s Collège de Maisonneuve, Montreal-based Taktik Design has com... More

Carr’s “Coastal Compound” combines family beach house with the luxury of a boutique hotel
Melbourne-based architecture and interior design studio Carr has completed a coastal residence embed... More

Barrisol Light brings the outdoors inside at Mr Green’s Office
French ceiling manufacturer Barrisol - Normalu SAS was included in Archello’s list of 25 best... More

Peter Pichler, Rosalba Rojas Chávez, Lourenço Gimenes and Raissa Furlan join Archello Awards 2024 jury
Peter Pichler, Rosalba Rojas Chávez, Lourenço Gimenes and Raissa Furlan have been anno... More

























