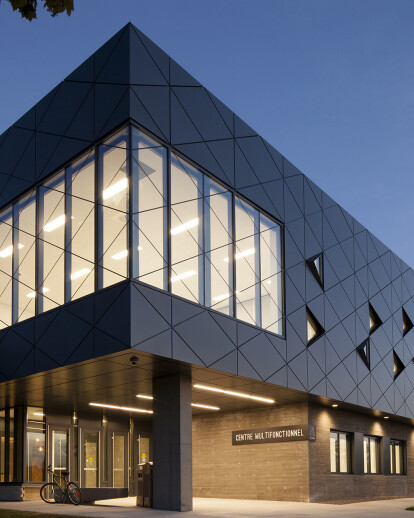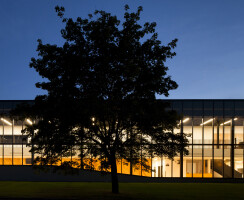On June 7th, Saint-Apollinaire Multifunctional Centre, designed by Parka – Architecture & Design, welcomed its first visitors. Flexible spaces were built to suit a range of cultural, recreational and sports activities. The construction includes a double gymnasium with changing rooms, four multi-purpose rooms and a fully-equipped space for cooking classes. A simple and effective organization provides an interior space that is flexible enough to accommodate a wide range of activities.
Architecture is developed in a refined and simple volumetric language, notably characterized by the projecting volume of the second floor. A triangular pattern is repeated in a simple manner in the openings of the second floor and on its metal siding, which creates dynamic interior spaces and gives a playful touch to the layout of the rooms. Upon entering the building, visitors face an atrium which maximizes natural light and the warmth of wooden material. The interior is characterized by natural finishes highlighted by accent colors at the entrance of the multifunctional rooms and the changing areas. Parka also designed interior and exterior signage of the building. The architects made use of the triangular pattern of the building envelope and the yellow color of integrating the architecture.





























