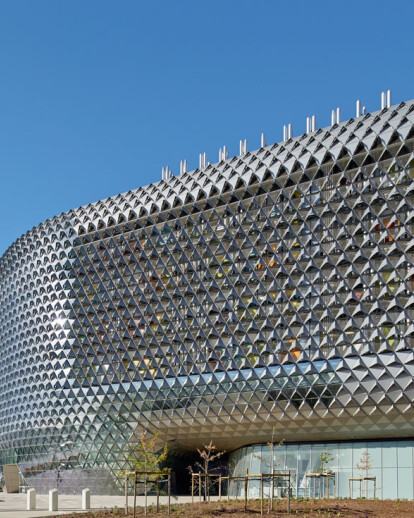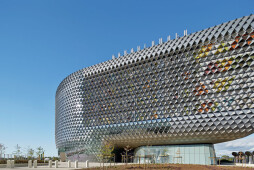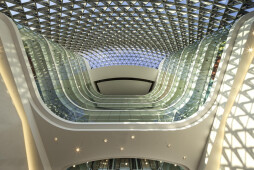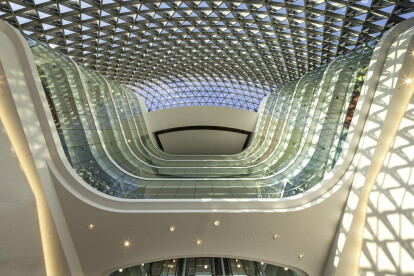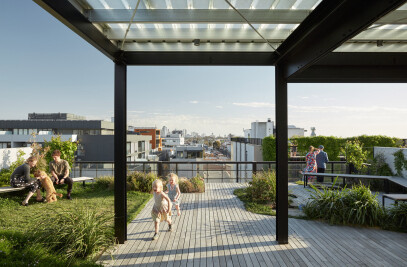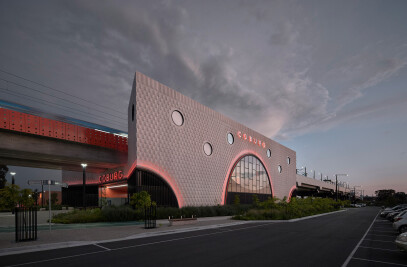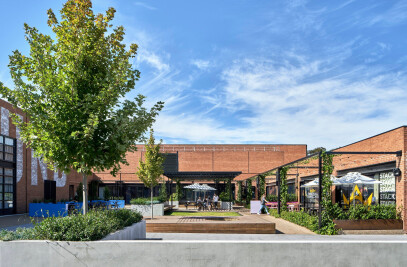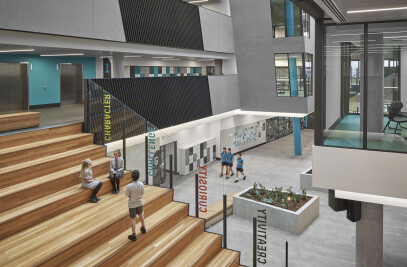Designed by Woods Bagot, the South Australian Health and Medical Research Institute (SAHMRI) is Adelaide’s latest research facility. The building houses up to 700 researchers looking at ways to foster innovation and improvements in health services. SAHMRI is defined by its striking transparent facade which adapts to its environment, constantly changing with the position of the sun.
Woods Bagot is working with the South Australian Government to establish the South Australian Health and Medical Research Institute (SAHMRI). The institute’s nine research modules will house up to 700 researchers looking at ways to foster innovation and improvements in health services, leading to improved health outcomes for the whole community.
The sculptural qualities of SAHMRI’s form aim to inspire and promote the building’s function. The transparent facade showcases two internal atriums, while the building’s form is further expressed by its unique triangulated dia-grid facade inspired by the skin of a pine cone.
The form’s articulated skin adapts and responds to its environment, becoming a living organism that responds to the position of the sun.
The SAHMRI design and construction team are working collaboratively to deliver a flexible, adaptable, healthy and sustainable facility which is on target for a LEED GOLD rating.
Products Behind Projects
Product Spotlight
News

FAAB proposes “green up” solution for Łukasiewicz Research Network Headquarters in Warsaw
Warsaw-based FAAB has developed a “green-up” solution for the construction of Łukasiewic... More

Mole Architects and Invisible Studio complete sustainable, utilitarian building for Forest School Camps
Mole Architects and Invisible Studio have completed “The Big Roof”, a new low-carbon and... More

Key projects by NOA
NOA is a collective of architects and interior designers founded in 2011 by Stefan Rier and Lukas Ru... More

Introducing the Archello Podcast: the most visual architecture podcast in the world
Archello is thrilled to announce the launch of the Archello Podcast, a series of conversations featu... More

Taktik Design revamps sunken garden oasis in Montreal college
At the heart of Montreal’s Collège de Maisonneuve, Montreal-based Taktik Design has com... More

Carr’s “Coastal Compound” combines family beach house with the luxury of a boutique hotel
Melbourne-based architecture and interior design studio Carr has completed a coastal residence embed... More

Barrisol Light brings the outdoors inside at Mr Green’s Office
French ceiling manufacturer Barrisol - Normalu SAS was included in Archello’s list of 25 best... More

Peter Pichler, Rosalba Rojas Chávez, Lourenço Gimenes and Raissa Furlan join Archello Awards 2024 jury
Peter Pichler, Rosalba Rojas Chávez, Lourenço Gimenes and Raissa Furlan have been anno... More
