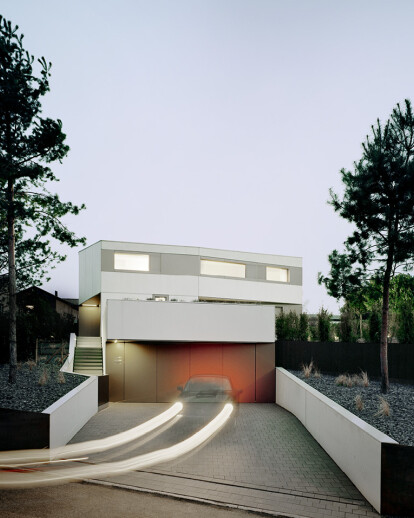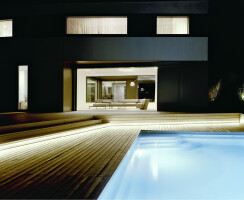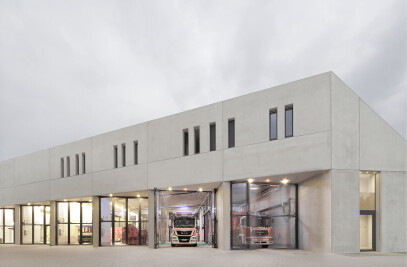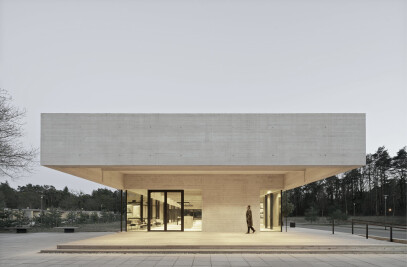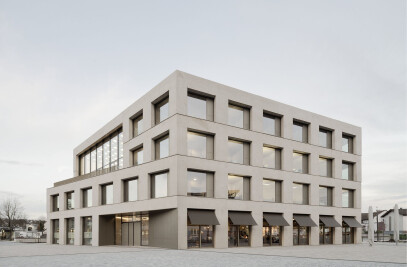High on the sloping grounds the new building fills a gap in an existing hillside development with views over the city of Tübingen. The spatial arrangementfor the five-member young family with cat and dog is divided into three levels. Serving rooms with a studio on a slope, individual rooms for parents and children on the upper floor and the garden level withitsspacious communal living area.
The sculptural shape of the building opens itself to the Neckar rivervalley and its views.The volume and its clear edges createa sharply defined shape consciously emerging as an independent structure from its surroundings. Being rather closed to the neighborhouses, the building is concentrated to the panoramicviews of the SwabianAlb hillside.
Articulated by precise jointsthe polished concrete bodyis lined with precisely positioned anodized aluminum panels in the transition zonesbetween structure and exterior. These back foldedrecessions take referenceto the different levels of the topographic contour and transmit the landscape to the interior. Like this the garden is accessiblefrom all three levels.
The polygonal plancompassing the private patiois generating an exciting tension within the living sculpture. Swimming pool and garage are shifted to each other and define the outdoor areas.
The massive bodyis granting the interior a feeling of security leadingthe sight by accentuated window openings and simultaneously allowing an optimal light incidence to the inside. The required storage spacesare integrated as built-in furniture in the wall surfaces and harmonize with the bright design and ease of space concept. The bright parquet inside continues extensively to the outdoor areas on terrace and the pool deck.
The sustainable power supply is achieved by an air-water heat pump and a natural ventilation concept. In winter times it iscomfortable warm through area heating systems and pleasantly cool in summer time without air conditioning. Preconditioned by the light well, cool air in summer and pre-warmed air in winter is aspirated by the heat pump. The glass facade on the south side allows passive solar gains in the cold seasons. External textile shading systems protect against overheating in summer. The natural ventilation concept ensures a thermal flow through the three floors and a good indoor air quality. The below ground patio forms spatially and climatically a strong correspondence to the outdoor terraces. The largely windowless north facadesare highly thermally insulated.
