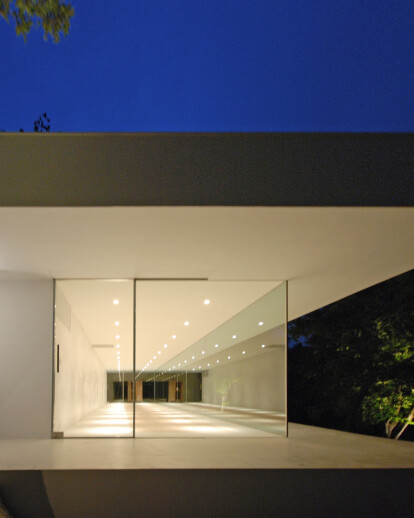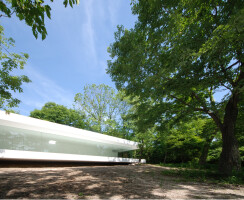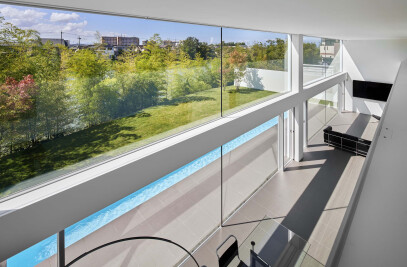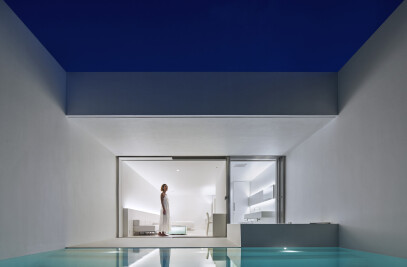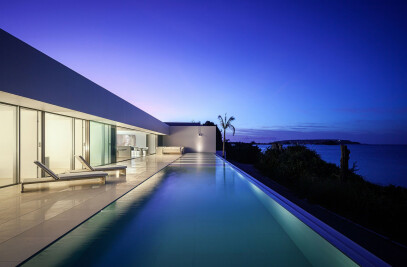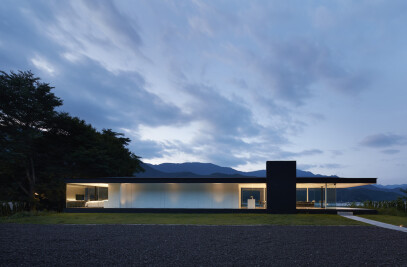This house sits in the beautiful scenery of Mie, near the Suzuka mountain range. The client, a emi-nent florist truly enjoys its natural surroundings, with its natural green context, with site plants which he uses for his own work, as well as wild animals coming from mountains to eat fruits.
Approaching from the road, suddenly appears a white sharp “C-shape” volume of 22m long, gently floating above a existing slope, between the trees.
A stairway to the house is made of 7 pieces from a huge rock which found buried under the ground while construction.
The “C-shape” is composed with a subtle reinforced concrete cantilever of 3.7m, and contains two other smaller volumes of 18m long.
The first one is a totally transparent volume which serves as a gallery space. The steel frame struc-ture of the wall and ceiling slab, allows for a big room with no columns. The frameless glass makes this a special open space that is completely invaded by the exterior nature. Thus, the gallery be-comes a true ‘stage’ for the client, while the exterior green landscape transforms into a perfect background setting. The whiteness of the space is made of organic materials - white stucco for walls and lime mortar for floor. The terrace was given the same finish as the interior space in order to make this a continuous space. A smaller wooden floor means the ‘special area’ in the room. In contrast, the other volume is fully closed. The slits in both ends of roof offer this silent space an additional beauty ‒ a sense of motion and passage of time. In this narrow and long space, a minimal straight counter runs along a wall from one end to another. On the other side, owner’s art collections on glass shelves mold the space with various forms, materials and colors.
The private living areas ‒ bedroom, bathroom, lounge and kitchen ‒ are set on an underground level, having a calm atmosphere with the natural illumination from a small court.
