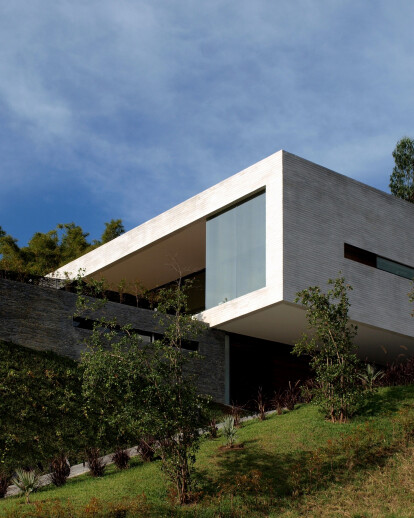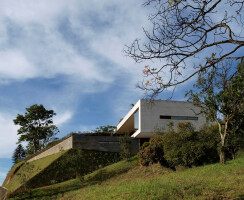A house held lightly in the top a hill, generating exterior and interior spaces for the family life.
The access the house is to melt with the landscape and discover new spaces. A game of sensations defines the first steps. Through the stairs located in the welcome patio, you arrive to a walkway that is extended through the vegetation of the house over a water feature as a previous zone before entering in the house. The access to the house dismisses the difference between city and landscape, melting the city into the daily family life.
The house is a filter between the landscape, the domestic spaces and the city. The social zone, designed as a free plan, incorporates the dining room, the living room and the studio, and next to it is the big terrace, conformed as a reinterpretation of a gathering place outside the house.
Exterior spaces are the continuity of family life: a big esplanade starts just after the terrace and it is the place to play, observe and feel the relationship of the house with the landscape.
This terrace-balcony that works as a transition between the house and the landscape, is a place that allows this relationship and also works as a sun protector to avoid sunlight coming into the house during the afternoons. The room zone, located in the same level, generates in the exterior, a patio limited by the house itself and a little hill with native species planted.
The service zone, garage and laundry are located in the lower level, enclosed by walls of black stones.
The contrasts between lightness and strength between the materials and the shape of the house generate the appearance of a light box suspended over the lot.
Architects Camilo Andrés Mejía Bravo Andrés Felipe Mesa Trujillo Alejandro Restrepo Montoya
Architectural Design Team Álvaro Mauricio López Gómez Juan Camilo Garcés Cuesta
Drawings and Models Elías José Gómez Osorio Jorge Andrés Arenas Betancur Juan Esteban Parra Henao
Interior furnishing design María Paula Zuluaga Díez
Builder Juan Carlos Tabares Germán Zapata
Materials Facades: Black stone, white concrete block, wood. Interiors: Wood, black stone, white concrete block.





























