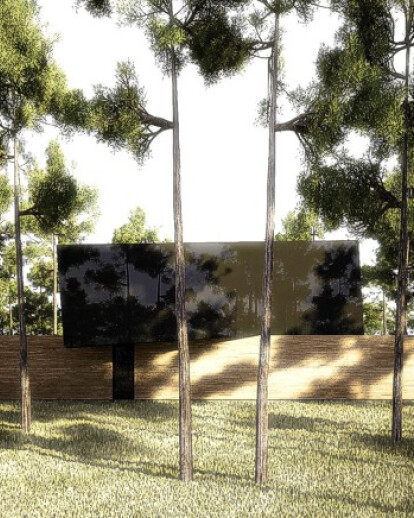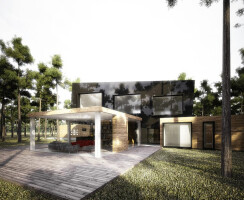Clients. Designed for a family of four, parents and two children. Investors like classic motorcycles and love “cruising”.
Location. Entirely covered with tall spruces with the drive entry located on the north side.
Form. House is located in a certain distance from the site border. Its characteristic shape with a solid wall in the ground floor is the real border for privacy and limits the visibility from the street and neighboring lots. All of the house spaces are open to the south. The expressive horizontal silhouette of the building brings contrast to the surrounding natural environment of the tall spruces.
Exterior. The house consists of three main blocks which can be describes as: wooden, black and opaque. All of the ground-floor light wooden finishes are oriented horizontally in order to emphasize the upper-floor external structure. The reference to nature has been distorted by the use of custom, polished, large-size Quadro-Clad façade system manufactured by Hunter-Douglas. The living room is fully glazed by the use of a frameless system. Divisions that appear in the form of the building meet the individual distribution of the functions inside the house. The upper-storey cantilever overhangs are located above the house entrance and the terrace.
Interior. Interior of the house is open to the surrounding. The vestibule is a prelude to numerous spaces various in size despite the small volume of the building. The most important part of the house is the living room, which is surrounded by a terrace and is adjacent to the outdoor swimming pool. Raw materials used for finishes contrast with the omnipresent green environment. Clearly defined spaces allow various interior design options.
Functional scheme. The house provides only one main entrance, the location of which is clearly highlighted by architectural form of the front facade. The proportions and aesthetics of this symbolic element had a clear impact on the further development of the plan of the building. The vestibule has been removed from the traditional interior location and situated on the crossing point of the three characteristic building volumes (wooden, black, opaque). Communication routes inside the house have been minimized in order to save space. On the left to the entrance we have located a garage with technical room and a studio. The garage itself is hidden behind the front facade. On the right side of the entrance there are stairs and a bathroom for guests, accompanied by an outdoor swimming pool. Proximity to the living room provides an additional value to the design. The southern part of the ground floor is the living room with a half-separated kitchen and a small block of storage space. Three bedrooms and a bathroom are located in the upper-storey – all have windows of different size which form the characteristic composition of the “black” façade and provide a wide panoramic view on the surrounding spruces. One large, accent window has been added to the hallway and staircase space.




























