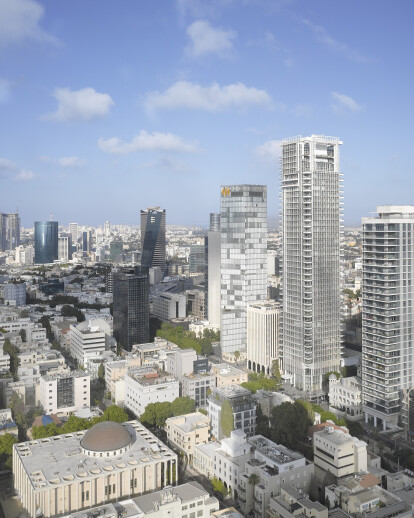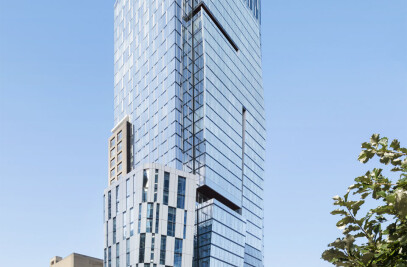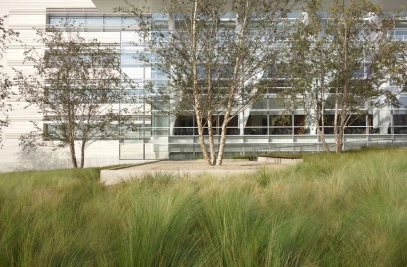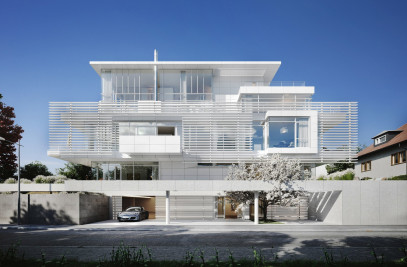Richard Meier & Partners has completed its first international residential tower and its first project in Israel. The new Rothschild Tower is inspired by the scale and Bauhaus design principles of its neighbors in Tel Aviv’s White City. The building’s image of lightness and transparency is the result of a double layer façade comprised of clear glass with a delicate white louver screen inspired by traditional Middle Eastern clothing and prominent corner balconies derived from the low to mid-rise neighboring buildings. A large “urban window” frames the western views to the sea from the Penthouse terraces.
The new residential tower is anchored to Rothschild Boulevard in the heart of Tel Aviv’s White City, a UNESCO World Heritage Site. The neighborhood is filled with thousands of Bauhaus buildings designed by German Jewish architects who began immigrating to Israel before WWII. The city holds the world’s largest concentration of Bauhaus buildings, 4,000 in total, dating mostly from 1931 to 1956, but also encompassing subsequent designs that were built as a tribute to the style.
Richard Meier comments: “The great thing about the site is that it’s related to the whole city; it’s related to all of the wonderful buildings of the 1930s and to the historic buildings of Rothschild Boulevard. It makes me very happy to be in such company.”
The Boulevard is a gracious civic and cultural promenade that cuts through the White City under an urban canopy of shade trees, and populated with a vibrant variety of restaurants, street cafes, and espresso pavilions.
Rothschild Tower is a simple graceful residential tower lightly resting on a retail base. The design is inspired by Bauhaus principles that were based on functionality and a certain sparseness or economy of means using modern mass produced materials, and in this case a repetitive planning module. The fundamental considerations that shape the tower design are the quality of light in the plan, views to the city and sea, an efficient assembly of “served” and “service” spaces around the core, and the building’s relationship with the existing fabric and massing on Rothschild Boulevard.
Reynolds Logan, design partner-in-charge, comments: “The tower and all its contents are designed to recognize a role as a citizen to the city, with gestures to different scales at the base, shaft, and top of the building. The tower is deliberately lifted above the street on graceful piloti, with an undulating glass wall in deference to the importance of this important intersection of Rothschild and Allenby. The transparency and lofty openness of the ground floor lobby, garden, and retail spaces contribute to a vibrant streetscape."
Lightness and transparency of the tower and base are the primary goals, not only to reduce the apparent scale and mass in the context of the low to mid-rise neighborhood, or the scale-less reflective towers in the area, but to express the optimism, openness, and energy of the more secular modern character of Tel Aviv. The delicate louver screen is an elegant white “veil,” inspired by the ventilated protective layers of more traditional Middle Eastern clothing. It both defines and obscures the distinction between the public image of the building and the private realm within. The louver elements of the screen protect the delicate clear glass skin, and have local architectural precedents in the ubiquitous “treeseem”, the sliding louver blinds enclosing open air porches or negative spaces so common in the existing neighborhood Bauhaus buildings.
“Transparency and the related accessibility and connection issues merit respect for the circumstances of each project, especially in dense urban environments. We well recognize the paradoxical nature of balancing those issues, and at the Rothschild Tower the delicate louver screen is an elegant white veil inspired by the ventilated protective layers of more traditional Middle Eastern clothing. It is also a “buffer” of sorts, and obscures the distinction between the public image of the building and the private realm within,” states Mr. Logan.
The Lobby and Retail spaces are spare, lofty, and open to the surrounding streets and neighborhood. Behind the tower a former through-block retail arcade is being restored to its former glory to firmly embed the building and its residents in the pulse of the neighborhood.
At the larger scale of the city, the lightness and transparency of the tower will distinguish it dramatically among the glass and heavy neighboring towers, and perhaps inspire sustainable approaches to a more “accessible” character for large buildings in this climate in the future.
Nicolas Berggruen, developer and president of Berggruen Holdings, comments: “Richard has been a wonderful partner to work with on multiple projects. In terms of concept and design, he embodies optimistic modernism. This white building in the White City is a great symbol for Tel Aviv, and the tower is a significant architectural contribution to the heart of the city, one of the world's most vibrant cities. It was a true privilege to work with him.”
Richard Meier comments: “The design of the buildings in the White City made a deep impression on me when I visited Israel many years ago, so to work in this context has been an aspiration of mine for a long time. It is my hope that inviting the timeless quality of this city’s light and views into an open layout for the residences, a design we haven’t seen much here, will bring together the existing elements with a fresh perspective.
“The lightness, transparency and elegance that the design of the Tower intends will integrate well with the lower scaled buildings in the area, and provide a new landmark which complements its Bauhaus predecessors."
Richard Meier & Partners has designed a number of new towers around the world including 1 Waterline Square and 685 First Avenue in New York City, the CDC Xin-Yi Residential Tower in Taipei, the Taichung Condominium Tower in Taichung and the Reforma Towers in Mexico City all currently under construction.
“Our current interests are part of a continuing development. I hope that with this design we have brought together form, space and light in a building that looks to the future but is aware of its past and embodies values of permanence and continuity. I think with this building in particular we have been able to explore the play of light with materials and façade louvers in a way that is part of this continuous investigation,” states Mr. Meier.

































