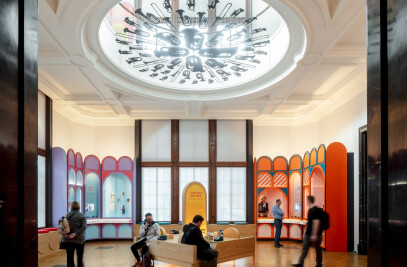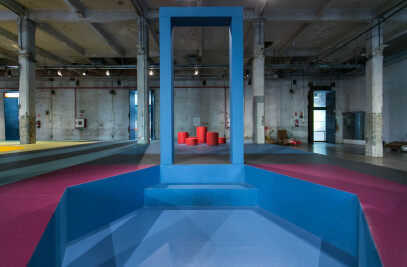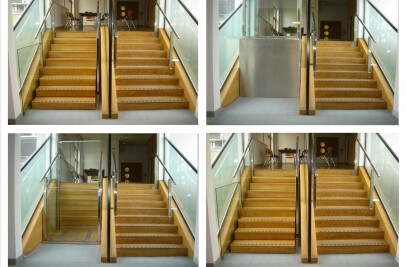The Directors of Rosemary Works have commissioned Aberrant Architecture to re-design and re-invent their school as part of a major investment in the future facilities and infrastructure of their buildings. The practice have worked in collaboration with the school directors, teachers, parents and pupils to develop a contemporary vision that has breathed new life into both the ground floor and first floor spaces of the building.
The commission has been seen as a chance to develop an innovative concept that responds to the school's unique needs, wants and resources. Subsequently a coherent and authentic interior has been developed, based upon a thorough understanding of the demands of its occupants today and a reinterpretation of the heritage of the building and its immediate surroundings.
David Chambers, co-founder of aberrant architecture, said: “Our concept pursues a policy of continuity, borrowing features from the building's past that are appropriate for the school's present needs. So, our first task was to unpick the building's history, understanding its original late-Edwardian design principles and features, as well as the subsequent ad-hoc additions added to the interiors over the succeeding years.” The subsequent design concept pursues a policy of continuity and blending, rather than juxtaposition or collage, by borrowing features from the buildings past that are appropriate for the school's present day needs.
In this way the school's heritage has been used as a base to work on. Adapting the traditional English 'interwar' wall treatment, the walls of the interior spaces have been divided into sections, allowing different portions to be used in various ways for different activities. Whilst the lower sections are designed specifically for the children to interact with, the middle sections cater for the teachers' needs. A contemporary frieze occupies the top section of the walls, giving each room a blank canvas to tell a unique, highly individual story, that will build up overtime in each space.
At specific points within the school, reveals & nooks such as window seats have been inserted. As well as being centrepiece features with a decorative focus, these reveals and nooks will create private & semi-private environments for more intimate activities and also allow opportunities for the display & curation of children’s work.
Kevin Haley, co-founder of aberrant architecture, adds: We also drew upon the school's unique location on the Regent’s Canal. For instance, a fleet of mobile 'canal barge' structures occupy multiple spaces around the school. Each barge contains interactive elements and will be able to support a wide variety of different learning activities.” Looking ahead, the design offers flexibility for the future. Major elements of the design have been conceived as a standardised 'kit of parts’, incorporating aberrant architecture's recent research into schools designed by the late Brazilian architect, Oscar Niemeyer. This approach enables the school’s governing body to add more 'parts' as required over the coming years.
Jacqueline Loque, Director of Rosemary works said “One aspect of the educational vision which underlies everything we do is the physical space in which our children are taught and learn. Now that the school is expanding again, we thought that the time was right to embark on this ambitious programme to re-imagine Rosemary Works, and we are delighted with the results of our collaboration with aberrant architecture, who have helped us realise our vision for the school as we enter this new, expansionary phase.”

































