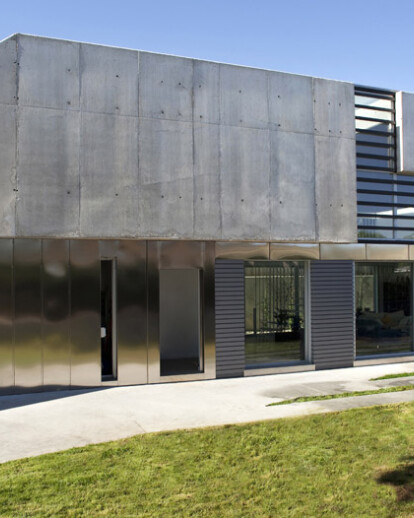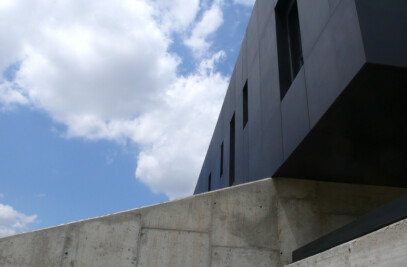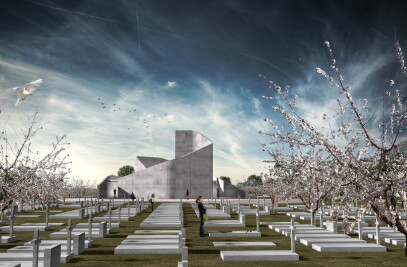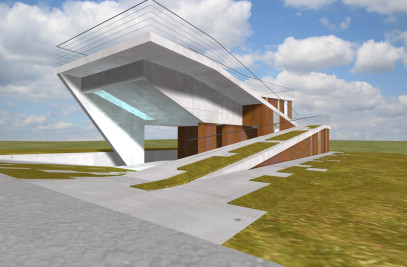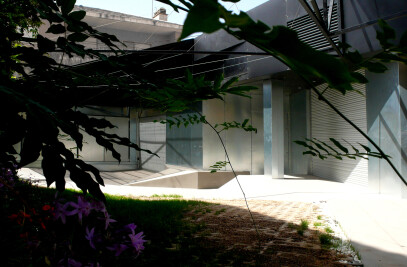In a slope raises a two-story house with distinct entrances for each floor. The property is developed as a narrow longitudinal scheme to make the most of garden plot. The volume arises from the main street of the merger of the two branches of access and it develops as a concrete materialization in the first floor which rises to close the volume weightless cantilever. This house is perhaps the most expressive I have done. We wanted that huge concrete surfaces were to fly over the ground, without giving too many clues of structural performance. We were looking for a non logical structure to provide spaces of something magical ... The volume setting has been designed to deceive the intuitive structural sense tells us why things do not fall. Contemplating large and heavy volumes of concrete without knowing where they hold an odd and pleasant sensation. The heavy becomes light. The large glass skylight manages to create the feeling of being outside, and consciousness breaks indoors as possible, and increase the lightness of the staircase. We used calibrated round20mm. The end result has a surprising rigidity. IPE200 beams that support the treads hanging, were bolted to the concrete by a plate dimension of the head of the beam. The space change with movement and with the variable interaction of sunlight, each moment and every single position in space. The house is composed of overlapping spatial concepts. Some are more three-dimensional, others are more bi-dimensional, and everything is woven by one-dimensional vertical rods of the ladder. The material that creates the main enclosure is concrete. What is not concrete, or fluted metal is polished stainless steel. The windows are aluminum finished steel. We selected a special profile of straight angles. My intention is that nature is reflected in the skin of the building, accentuating the flight of the large volume of concrete. The decision was taken to narrow and lengthen to the maximum the containing volume, in order to preserve the two enormous evergreen oaks on the plot of land, and free the maximun ground floor. In this way we achieve some privileged views from the top, as well as greater privacy of the main room. The project grows in the form of a continuous volume, lodging the programme below its angles; in such a way that one is able to walk around the exterior as far as the deck. The volume grows moving further away from the main street and try to cheat our intuitive structural sense, so you cannot understand in the first sight why the building does not fall down. In this way heavy turns light
Products Behind Projects
Product Spotlight
News

Shigeru Ban’s Paper Log House at Philip Johnson’s Glass House
In New Canaan, Connecticut, Shigeru Ban: The Paper Log House has opened as part of the 75th annivers... More

10 commercial buildings that benefit from planted facades
The integration of nature into architecture marks a proactive urban response to the climate emergenc... More

Hudson Valley Residence by HGX Design draws inspiration from local agricultural vernacular
New York City-based creative studio HGX Design has completed the Hudson Valley Residence, a modern,... More

Key projects by Perkins&Will
Perkins&Will, a global interdisciplinary design practice, places architecture at its core. With... More

Archello Awards 2024 – Early Bird submissions ending April 30th
The Archello Awards is an exhilarating and affordable global awards program celebrating the best arc... More

Albion Stone creates stone bricks from “unloved” stone
A stone brick is a sustainable building material made using stone blocks and slabs that do not meet... More

25 best engineered wood flooring manufacturers
Engineered wood flooring is a versatile building product that offers several advantages over traditi... More

Austin Maynard Architects designs a “pretty” wellness-enhancing home in Melbourne
Australian architectural studio Austin Maynard Architects recently completed a new two-story house i... More
