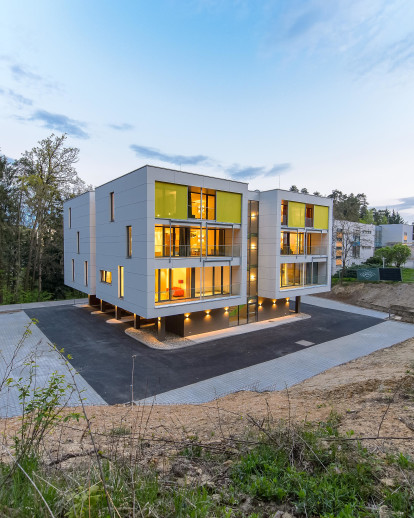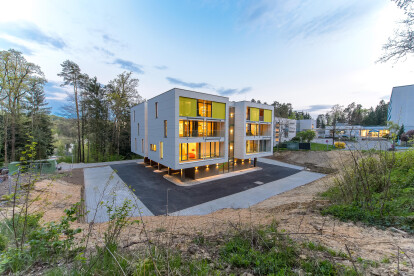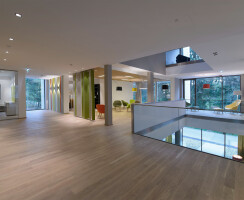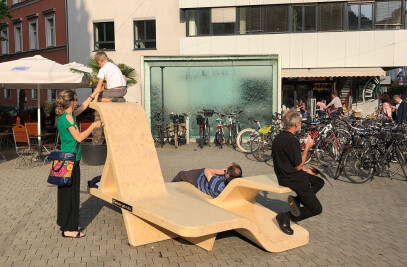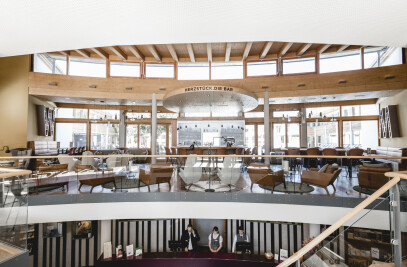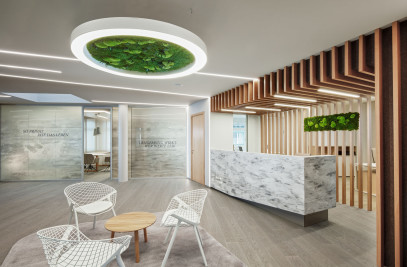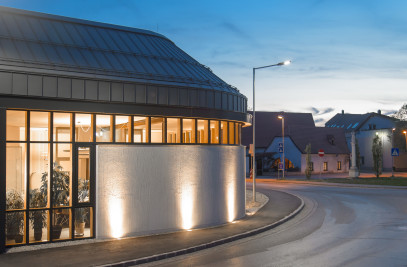Located on the premises of the University Hospital Graz (LKH Klinikum Graz), the Ronald McDonald House Charity Graz, is one out of four RMHC houses around Austria and is the first one newly built. With a total of 320 houses around the world, Ronald McDonald House Charity serves as a place to stay for families with hospitalized children who are receiving treatment at a nearby hospital. In order to be near to their children, these houses provide accommodation and “a temporary home away from home” with playgrounds, kitchens, common living rooms and many more to ease the pain of medical treatment for sick children.
Due to the close proximity of the Leech forest which is surrounding the project site, the concept derives from a floating tree house with many opening at all sides of the building to constantly relate and blend with nature. Inside the building, commonly used areas like playgrounds, open kitchens and dining places, reading rooms and living rooms are assembled around a central atrium which allows vertical interaction between individual levels. Administrational rooms are reduced to minimum requirements so that shared spaces for residents can emphasize on community spirit and interaction.
Sustainability and the use of natural materials helped to strengthen the conceptual idea of a tree house. Merely the ground floor is built in concrete due to terrain constraints and structural challenges, but all other floors were entirely carried out in compressed solid wood floor- and wall panels, which also benefitted in a reduced construction period and low energy consumption. Climate control is provided by heat pumps which deliver natural heath from bore holes underneath the building, each 120m deep.
Also the interior design takes on the idea of sustainability by using organic fabrics, clay plasters, wooden windows and natural color tones, which give residents that required strength of a homelike feeling so that they can support their children during medical treatments and healing processes.
