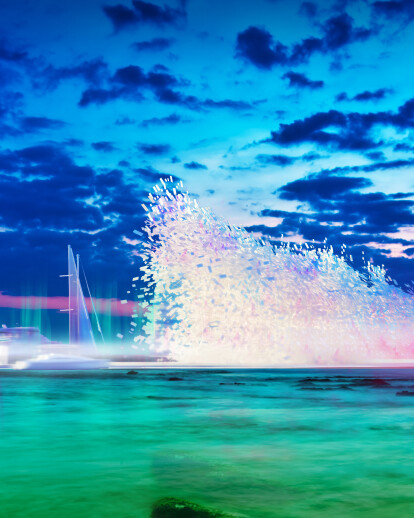Author: Arch. Laurentiu Stanciu - www.laurentiu-stanciu-arhitectura.blogspot.com
World’s Architecture Fair has a long tradition since the nineteenth(XIX) century and often they became highlights in the history of architecture. Among them we can mention the Great Exhibition in London in 1851, World Exhibition in Paris in 1889, Barcelona 1929, Seville Expo 92, Expo 2000 Hannover and the latest Expo Shanghai 2010. Usually having a main general theme, these exhibitions are an opportunity for participating nations to present their scientific achievements, touristic attractions or cultural values. At Yeousu in Korea prior theme is "The Living Ocean and Coast / Ocean and coast live". I created this pavilion thinking about a simple process, an object strikes water with an incident trajectory. Thus, water particles jump, explode, providing a dynamic image. Translateing this ideea in architecture, has resulted a dynamic structure, moreover, the basic element of a symbol today, should include movement. Pavilion’s structure is a steel mesh, which leaves some metal thin rods to grow out from the structure, being undetectable from distance, on predetermined directions, that ultimately ends with metal plates / plastic, in various sizes. Romania’s image is suggested inside by various shapes and motifs. Internal routes and arms suggest the Danube Delta, the pending structures above the amphitheater and pavilion’s entrance are coming into inspirational biomorphic shapes - pelican, symbol of the Danube Delta. All the interior shows a duality of form: dynamic - plates, alleys, and the static-independent elements, furniture, auditorium, shells that dresses these functions, the floor. The inner covering is visible. The ground level route includes a bar and leads to the amphitheater. The second path with a fork, shows an aerial view of the elements composing this pavilion (objects exposed, screenings, panels, etc..)





























