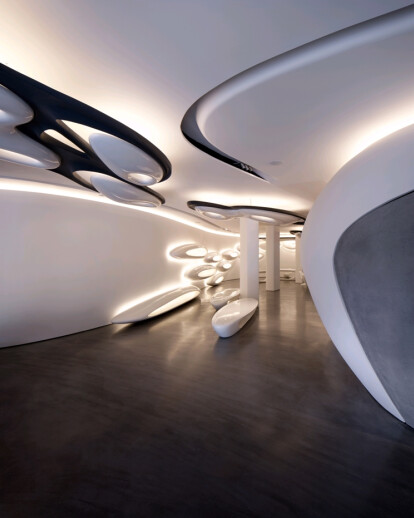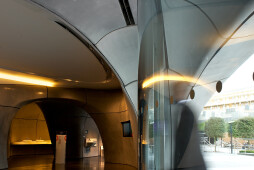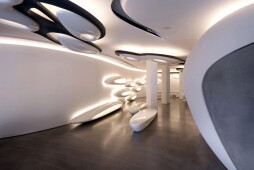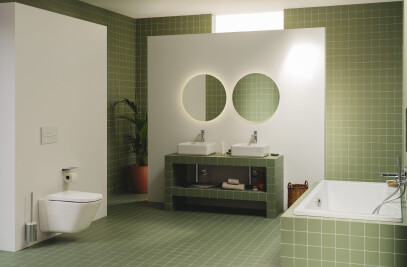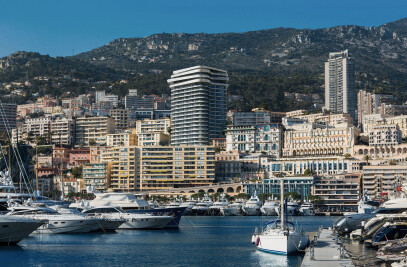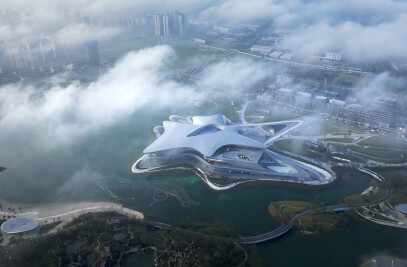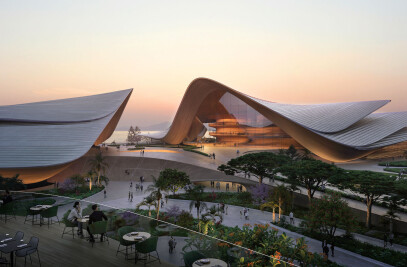“Our work imbues architecture with the intricacy and beauty of natural forms. Using a formal language derived from the movement of water, the Roca London Gallery has been eroded and polished by fluidity; generating a sequence of dynamic spaces carved from this fascinating interplay between architecture and nature.” The Roca London Gallery consists of a single floor measuring 1,100m2, where, as the Zaha Hadid studio intended, it appears that water has sculptured and defined each and every detail of the space. Roca‟s commitment to design and innovation is clearly visible in the exterior of the building with its distinctive and unique façade which gives the Roca London Gallery its identity. Three almost organic portals which appear to have been shaped by water erosion open up this space to the city. The movement of water is the overriding theme in the Roca London Gallery – flowing and merging exterior and interior spaces. The interior is sculptured white concrete and its state of the art lighting connects each of the different areas whilst serving as a central axis around which the Roca London Gallery revolves. The interior is fabulous, functional and flexible, featuring cutting-edge, modern, audiovisual, sound and lighting equipment. This technology provides interaction with the brand and the opportunity to discover the company‟s history, its landmark achievements and the values on which all of Roca‟s work is based: the commitment to sustainability and particularly to innovation, design, wellness and saving water. The Roca London Gallery is intended to be much more than just a display space. Available to an extensive audience that will include everyone from design-savvy architects to design-hungry students, it will become a London hub hosting a wide range of activities such as exhibitions produced in-house or externally, meetings, presentations, seminars and debates, the criteria being a celebration of design in keeping with the Roca brand and company values.
Products used in this project
| Element | Brand | Product name |
|---|---|---|
| Toilet, Washbasin | Roca | |
| Chairs | Vitra. |
EA 105
|
| Air Conditioning | Airtecnics |
Products Behind Projects
Product Spotlight
News

Waterworks Food Hall promises Toronto a new landmark cultural destination within a beautiful heritage space
Opening this June, Waterworks Food Hall promises a new multi-faceted dining experience and landmark... More

Wood Marsh emphasizes color and form in new Melbourne rail stations
Melbourne-based architectural studio Wood Marsh has completed the development of Bell and Preston ra... More

C.F. Møller Architects and EFFEKT design new maritime academy based on a modular construction grid
Danish architectural firms C.F. Møller Architects and EFFEKT feature in Archello’s 25 b... More

25 best architecture firms in Denmark
Danish architecture is defined by three terms – innovative, people-centric, and vibrant. Traci... More

Key projects by OMA
OMA is an internationally renowned architecture and urbanism practice led by eight partner... More

10 homes making use of straw bale construction and insulation
Straw has a long history as a building material, finding application in thatch roofs, as a binding a... More

ATP architects engineers completes office building in line with “New Work” principles and sustainability goals
ATP architects engineers has completed a sustainable operational and office building for Austrian ma... More

SOM completes “terminal in a garden” at Bengaluru’s Kempegowda International Airport
International and interdisciplinary architecture, design, and engineering firm Skidmore, Owings &... More
