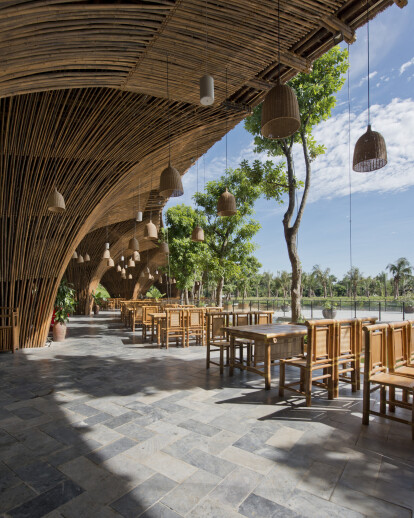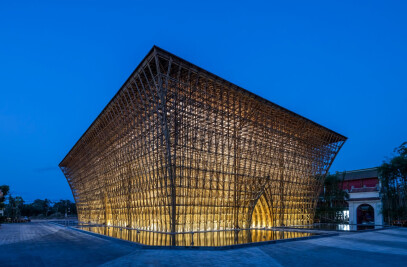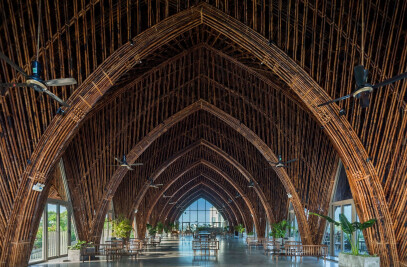The building is located 30 km from Hanoi, besides the main road connecting Hanoi and Hoa Binh. This area is popular for stopover of buses and cars in order to enjoy and have a rest long journey and also it is a destination for Hanoians to enjoy one day trip.
The restaurant is located right next the road. To create an intimate space and protect guests from the busy road the floor of the restaurant is designed lower than the road. After stepping down from the busy road to the dining space, the guests are facing to a natural lake with a bamboo arches above their heads. The 12 bamboo columns with the shape spreading upwards are supporting the roof structure of semi-outdoor dining area. The curved plan with center stage is prepared for events usage at the same time giving embracing intimate atmosphere. For the bamboo columns we have used two different bamboo species - Tam Vong and Luong. Each of them provides different material qualities which are crucial for the building structure. The bamboo has been treated by Vietnamese natural traditional method in order to reach the high quality and long term durability of the material. The natural treatment contributes to a sustainable building approach as well. The space under the columns is naturally cross ventilated and a cooled by evaporation of water from the adjacent lake.
The support area is separated building volume with the walls cladded by a local material – laterite blocks. These orange colored soil blocks express traditional in the area together with the bamboo structure.
The building provides the space where guests can feel the strong connection to the local culture of the North Vietnam. The application of an open space and usage of natural materials meet the required connection.


































