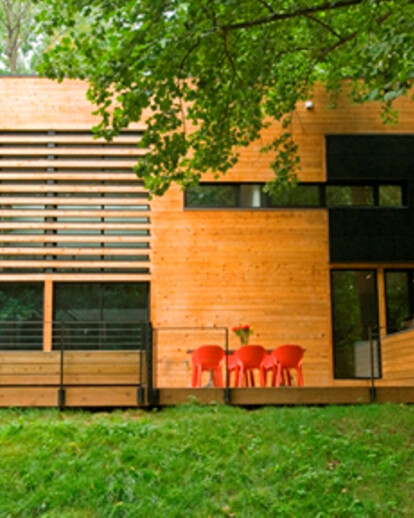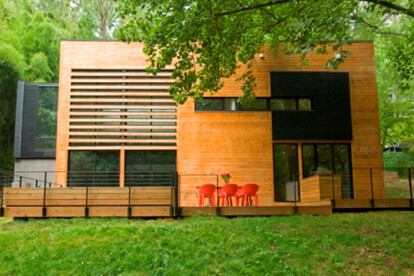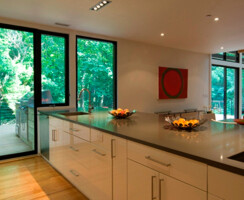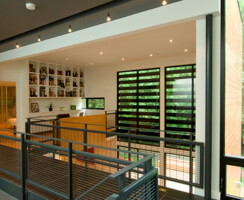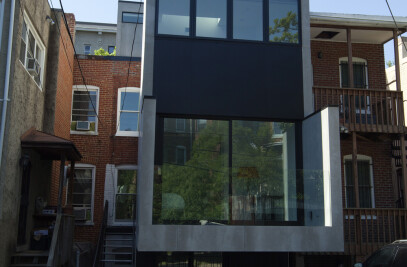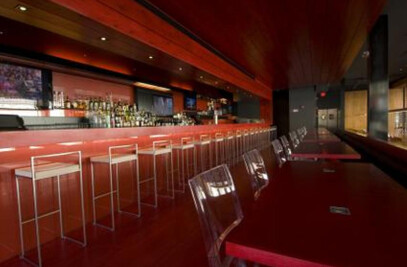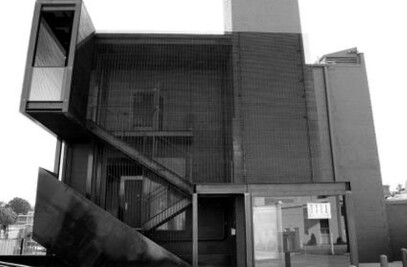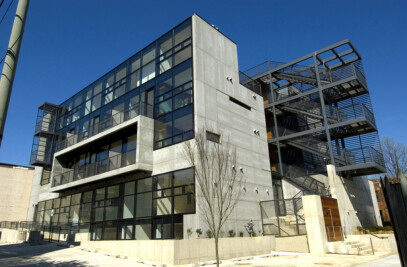The ¾ acre site of the Roberts Residence is bound by, a residential street along its west edge, single-family detached residences on adjacent lots to the north and south, and a wooded park towards the rear. At the front of the site along the street edge the site drops almost immediately by 8 feet. Only the roof of the house is visible from the street. The site continues to slope gently dipping another 12 feet until it reaches the wooded park to the rear of the site. The existing house (as well as those adjacent to the site) is of typical post-war construction, hastily constructed and lacking any relationship or consideration to the immediate context. With no relationship to the site, no clear entry, no organizing principle of interior spaces, minimal and misplaced windows, the existing house was rather dark, stuffy, and inefficient. The clients, a husband and wife with two pre-school children, came to Division1 seeking a renovation that would not only address these issues, but also provide a home that was suitable to their growing needs.
The program required accommodating a master bedroom and master bath, 2 bedrooms, a bathroom and playroom for the kids, an office, gym, laundry room, storage, kitchen, and living room. In order to accommodate the new program requirements all existing interior partition walls were removed, as well as the second floor and roof. The remaining foundation and structural shell of the lower level established the datum for the new house. The concept of “served” and “service” was employed to establish the basic organizing vocabulary for the residence. This was achieved by bisecting the house with a linear volume, which was articulated in tile. The resulting volume contains circulation, bathrooms, serves as a threshold between private and public functions, and defines entry to the residence through its extension beyond the house’s perimeter boundary. Finally a double-height volume with a double-story glazed wall that opens up to views of the wooded park beyond punctures through the house creating a lofted courtyard space for entertaining. The connection of the house with the landscape is further reinforced by the extension of both the lower-level floor and the long kitchen counter into the rear yard.
