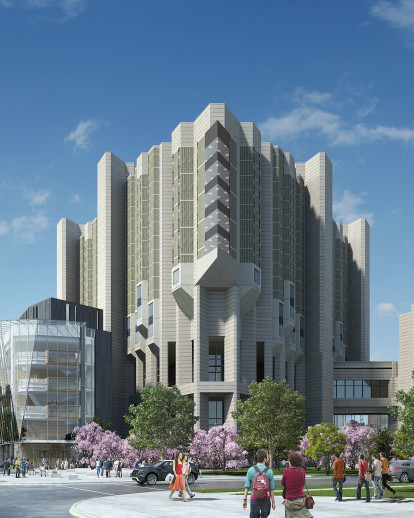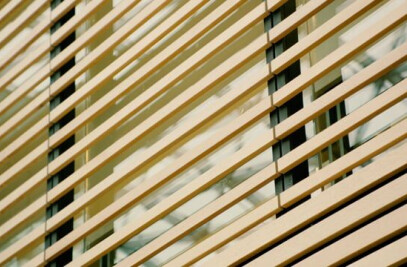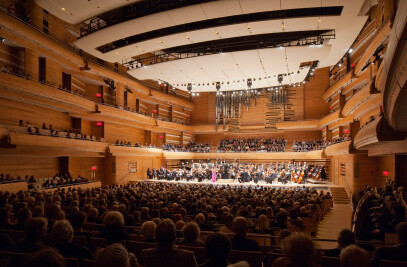Canada’s largest academic library is growing. A major expansion of Robarts Library at the University of Toronto will add 1,200 work and study spaces to the iconic facility, which is known as an exemplar of the concrete Brutalist style of architecture from the 1960s. The new design by Diamond Schmitt Architects brings daylight and views to a five-storey, glass-enclosed addition along the west side. The original concept for Robarts Library included three pods surrounding the core of the library. Only two were realized and house the Thomas Fisher Rare Book Library and the Faculty of Information iSchool. The new student space completes the plan, which occupies an entire block on the downtown campus.
“We’re adding a range of options for studying, both individual as well as more socially-oriented, collaborative settings to learn,” said Gary McCluskie, Principal, Diamond Schmitt Architects. “Robarts Common will have its own entrance and plaza connecting to the street and be much more transparent, much less intimidating than the original.” The wraparound glass façade and wood accents couldn’t be more different in materiality from the concrete shell of the 14-storey Robarts, yet a thematic relationship exists between the famously triangular form of Robarts and the facetted shapes shape of the Common. “The height is the same as the other wings and we wanted to fit with the geometry of the existing building and reference the triangle form in how the glazing is framed,” said McCluskie.
This freestanding expansion will connect with the existing building via a four-storey bridge. In addition to traditional study carrels and reading tables, there will be amphitheatre-style seating on levels two through five and 32 group study rooms. There will also be Wi-Fi access and wireless printing throughout the building. “This expansion will increase study space by 25 percent and make a huge difference,” says U of T chief librarian Larry Alford. “It’s about creating space for students to do new and different kinds of things, a space for social learning. Some students want places where you can hear a pin drop, and others need space to work with each other . . . This addition will add to the mix of those kinds of spaces.”
Sustainable design features include a rainfall recycling system, green roof and an electronic rolling blind system to control the amount of light and solar gain coming through the glass façade. Diamond Schmitt previously completed a multi-year renovation of Robarts that opened up corridors and stacks to bring daylight deeper into the core, improved study space, data infrastructure, way-finding and transformed two exterior porticos into spacious entry halls. Robarts Library attracts as many as 18,000 visitors a day. The architecture of the original peacock-shaped facility has made the building a destination for filmmakers, who have cast the building in roles as varied as a prison (Resident Evil: Afterlife) and UFO (Starship Invasions).
The addition of the student study wing is the first expansion of the library since it opened in 1973. Construction is expected to be complete for the start of the 2019-20 academic year.

































