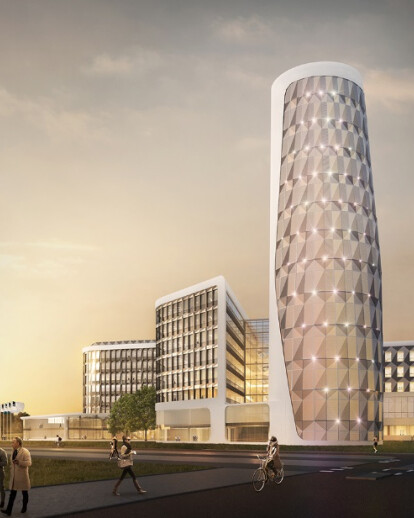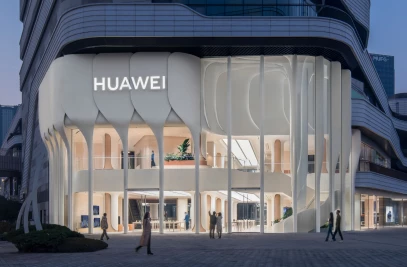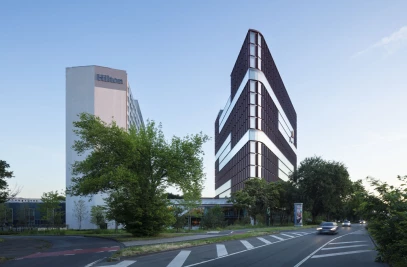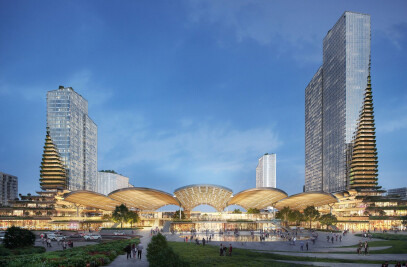The New Headquarters of RIVM/CBG (National Institute for Public Health and Environment and Dutch Medicines Evaluation Board) seek to establish the two organisations on the Uithof, as a part of an open research, knowledge and academic network within the Utrecht Science Park (USP). The aim of this integration is to allow for a synergy of universities, educational institutions, research institutes and knowledge intensive companies, as a critical success factor for a climate of knowledge development and knowledge sharing.UNStudio joined the Consortium I2O (In Omnibus Omnia), formed by Volker Wessels and Facilicom.
Following the prescribed PPS-procedure (Private-Public Partnership), the task of the Consortiumwas to design, build and maintain the property for 25 years.
Programmatically, the New RIVM comprises of a two-storyplinth base, housing public amenities (Meeting Center, Café, Restaurant and Assistance Point) as well as logistics. An undulating volume, combining office and laboratory wings, crowns the plinth. The ’Cross’ design model brings together these two components of the building into a unified and functional whole, both conceptually and organisationally. RIVM has a strong base of laboratory functions, with supporting office areas that require direct visual connectivity with the labs. The relationship between offices and labs was therefore designed so that thetwofunctions are brought together via four light-filled voids – the ’atrium streets’. All four atrium streets converge in the middle of the “Cross”, where the 6-storey, spacious Central Hall is located. This hall is a public, indoor square, that binds together the four wings of the building visually, organisationally and in terms of circulation.
From the Central Hall, which contains the Grand Café and the restaurant, all employees can access their workspaces, whether that be in an office or a lab. Similarly, all logistical circulation of goods and chemicals in the plinth below is brought to a central distribution point and then transported upward. Thus, the centralisedorganisation of the ’Cross’ supports both goods and people flow in parallel.The efficiency of this model lies in the shortened travel distance from the central point to the wing ends, which is reflected also in an optimised maintenance solution.
The Central Hall is the main meeting point of the building, allowing opportunities for different employees to interact informally, to communicate, and to have an overview into the happenings within the building. It is the communal’core’ of the New RIVM, embodying the stewardship of an open workspace, where uninhibited exchange of knowledge, experience and ideas is facilitated. Within the atrium streets, such communication is promoted with the bridges, connecting between the office and the lab wings.
Connectivity and visual access of the Central Hall is paired with plentitude of daylight – it acts as a guide throughout the building and encourages the healthy use of stairs. Additionally, the centralised’Cross’ of voids acts as a climactic regulator of the building, ensuring air exchange and comfort all the way up to the highest floors of offices, open to the atrium.
Formally, the Cross model is reflected in the billowing volume above the plinth, which gently merges with the ground at selected points of the plinth – at the Main entrance, the Logistical entrance and the Lab tower. The tower emphasises the position of the building on the campus, by marking it as a powerful introductory presence on the entrance path toward Uithof. At the same time, this height accent performs as an important sustainable element, offering natural extraction to the laboratory air outlets and saving 80% of the energy on the ventilators. The plinth volume and the volumes above it are bound together by a continuous white framing, which accentuatesthe programmatic expression of the building, as well as its reading from the outside. The framing is filled with different kinds of ’infills’ – façade elements which correspond to various programmatic requirements and sun orientation. The laboratory and office facades comprise a number of window components, optimised to respond to heat gain and solar intake conditions. Public programmes within the plinth have more transparent glass facades, whereas the logistical functions are situated behind a fence façade.
The New RIVM uses the Cross design model, as well as the facade framing strategy as the ’big details’ of the building – key design concepts which orchestrate building performance, both to the users inside, as well as the passer-by at Uithof. The Big detail has the ambition of a highest-rank sustainable strategy, due to its focus on absorbing complex functionalities (spatial, organisational, material, energetic) into a single, multifaceted and effective approach, thus re-defining sustainability as architectural efficiency across all of its conclusive parts.






































