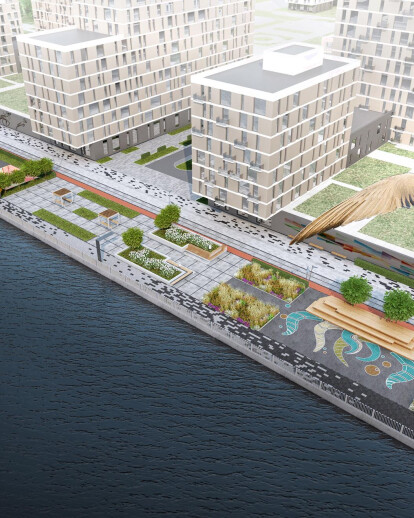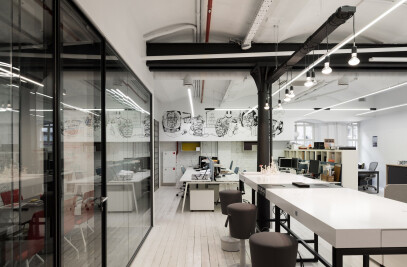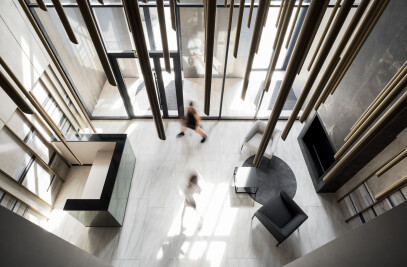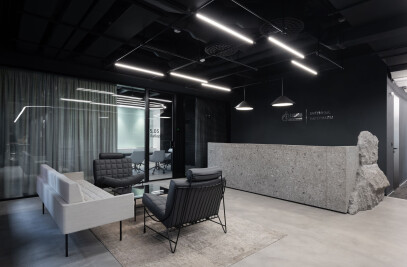The concept of restructuring of the residential complex "River Park" waterfront situated on the bank of the Nagatinskiy backwater, Moscow, Russia. The subject of the contest was a fragment of the residential complex waterfront stretched along the western shore of the backwater. The complex is designed for 6100 residents. The water-related project of reorganizing of the "River Park" embankment is a part of a larger undertaking – a development of the Moscow River coastal areas. The competition project by T+T Architects took the second place.
T+T architects specialists paid particular attention to the future residents of the complex. While analyzing the territory the architects found a few key entry points: the southern, central and northern. There three main entrances were placed and the main walking routes had their beginnings.
Playgrounds and gardens located in front of the houses and interspersed with mini-sites between the houses. The activity zones, including an outdoor amphitheater, are grouped around the yacht club and the children's sailing school. In addition, a short route beginning from the main entrance at the Rechnikov street should become more animated. A key place, rectangular cape at the waterfront turn, marked by a glass pavilion of the cafe with a green ramp and terraces. A lot of attention was paid to the details: decorative design of the pavement with lines of black granite, pixel gradient, and graphic compositions. Trees and flower beds surrounded by benches, maple alleys alternate with linden and apple, lamps form the "arch" marking the transition from one area to another. The project involves the launch of river transport.

































