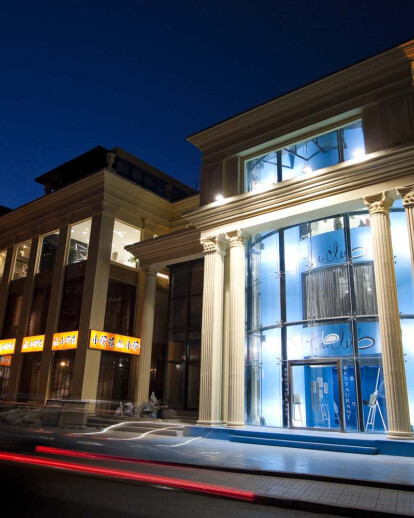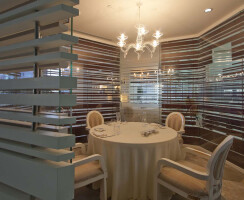A European chef arrives in Peking: not a magnificent journey for exotic recipe books or an exploration along the roads of taste. This time the geographies of the Sacco family have reached as far as Peking to open a restaurant, the River Club. Designed by the Ghigos Ideas studio, the River Club is a place for meeting and exchange, comparison and storytelling between ancient thoughts and knowledgeable research: a conscious attempt to achieve excellence for the gourmands of the world.
The internal fit-out continues the exchange of ideas between the chef and the architects in the project to renovate the historic Piccolo Lago restaurant belonging to the Sacco family in Mergozzo and with the design of “il milione” (the million) dish, initial research on the balances between east and west, food and design. From these two initial experiences Ghigos Ideas has elaborated a design approach through which the culinary philosophy and the dining room service of the Sacco Brothers have succeeded in transforming themselves into a language of space, shapes and coherent details, a design translation of the chef’s poetics.
For the Peking restaurant the core element of the design lies in the meeting between western and eastern civilisation, but it has been in developing the subsequent pairs of reference terms, in a complementary manner, that the dining room, kitchen and furnishings have been designed to be able to tell and be coherent parts of the atmosphere. Identity and recurrence, experience and exploration, tradition and innovation, classic and modern are the related differentiations of the themes tackled by the architecture and design to capture, maintain and suggest the signs of a possible way to connect the two worlds. Food service, spaces and objects complete each other reciprocally, so that today the experience of Marco Polo can find a new and ideal interpreter in Marco Sacco: the River Club will be the stage for this new adventure, the dishes, the maps and the guests the new travelling companions, argonauts of human conviviality.
Identity and recurrence From the calm waves of Lake Mergozzo and from the flowing movement of the River Liangma the undefined crystalline shades of the water are worked into the colour of the logos of the two restaurants which are bound up with these landscapes, and are found again in small and large details which tell the story of and characterise the spaces of the restaurant.
The cyan colour for the River Club identifies itself through the abstract language of the graphics to tell the story of its deep connection with water, strong element of the place in which it is found and the geographical origin of the gastronomic philosophy which expresses it. Here is how this colour communicates the identity of the restaurant and becomes a go-between to present the city: the façade anticipates the internal story and signals to passers by a space which does not want to go unnoticed. The pathway has the colour of a welcoming carpet and leads to the entrance, the foyer is a charming single-coloured environment in which to emerge and hold one’s breath, and again detailed furnishings and finishes hark back to the overall identity of the restaurant like the particulars of a narrative journey at times highlighted, at others whispered.
Experience and exploration If, in a restaurant, it is possible to imagine the mind free to travel with taste as its guide, then at the River Club this experience is achieved in full and enriched by the maps and well-defined routes along which to embark on one’s way: the wine cellar is not only a spacious scenic area at the entrance to the restaurant, but like a themed world map on its walls it shows the places and lands of taste. They are glass on the surface of which light changes the geography we know into decor, and the opaque smoky finish reveals and safeguards precious treasures for the palate. A special detail for the most exigent gourmands are a number of small personal safety deposit boxes set in the glass walls, private islands between the geographies of the world, in which to keep the dearest “pearls”, to consume in the most appropriate atmosphere at the perfect time.
The lights of the ceiling are the stars and the constellations of the boreal hemisphere, but do not indicate any path, nor do they offer any landmarks to the traveller: they are the traces and synthesis of the only and eternal vault under which Europe and Asia have been living for millennia, sometimes near and sometimes far.
Tradition and innovation Both for the Chinese and the western cultures the most delightful place for meeting and discussion is around a table, for the pleasure of conviviality or in the interest of a good negotiation. For the former the ideal atmosphere is created behind closed doors in almost suite-like rooms whereas for the latter the restaurant is seen as an open and public place, where the social aspect of a meeting is put on show. The rooms of the River Club are articulated between these two spatial attitudes, balancing different levels of privacy and worldliness, keeping and creating environments for different uses and needs.
The large space of the dining room, which opens onto the entrance is reduced like this, cut by a succession of semi-transparent wings, into a group of small intimate dining rooms, only to open out again among the more opaque walls into the two rooms dedicated to more private meetings. The different methods of using such spaces are also accompanied by the variation of the scenes and views: if the main dining room is closed on three sides by windows looking onto the city and onto the theatricality of the kitchen, instead in part it gradually blends into a perspective which crosses the semitransparent sections and allows small glimpses of the other environments to filter through.
The intimate dining rooms are secluded, embraced by the preciousness of the internal finishes, allowing themselves to be permeated more freely only by natural light and by a few, precious glimpses onto the outside. The last two dining rooms are almost totally enclosed between their privacy and the luxurious claddings, opening out only towards the most panoramic views of the river and the city. The cuisine of the River Club inherits the set-up already identified in the project of the Piccolo Lago: functional islands for the work phases succeed each other in a single environment separated from the dining room by a wing which stands for the entire height in highly reflective glass: the transparency of this is modulated only to frame the view onto the most spectacular works, those of the noble cuisine and the cuisine of fire.
Classic and contemporary In mediating between the western and eastern cultures, the partition of the dining rooms flanked by the design of the furnishings which are differentiated, coherently following the different possible ways to attend this restaurant, into classic and contemporary styles. The chairs form a system which is differentiated into three models (for the large dining room, the intimate dining rooms and the private dining rooms) result of the differentiation of the classical Louis XVI armchair through a process of abstraction of the shapes and decor which become increasingly accentuated.
They are precious outlines of a concept of luxury made of historic memory, which reappears at times, the memory of a luxurious elegance now reinterpreted in contemporary key. The same system of “concealed” decor re-emerges in the abstract white colour of the restaurant to mark the doors of the exclusive private rooms.
The finishes of the environments further highlight the partition of space, moving from the essential and minimalist elegance of the large dining room, an entirely white environment, enriched only by a few large stone inserts in the floor and by a few display niches in the walls, to the more sumptuous and comfortable atmosphere of the private dining rooms.
The small dining rooms have a mosaic stone floor in different shapes and finishes, while on the exterior of the glass walls the wood panels, which modulate the transparency, reveal their essence on the only façade visible to guests. In the large private dining rooms the redwood floor represents the precious values of a more oriental nature, while large niches dug into the walls transform into comfortable seats in quilted fabric.





























