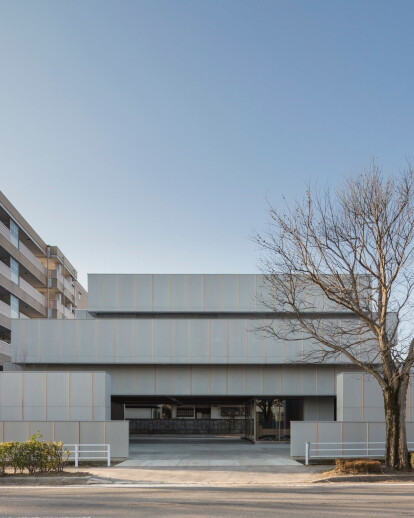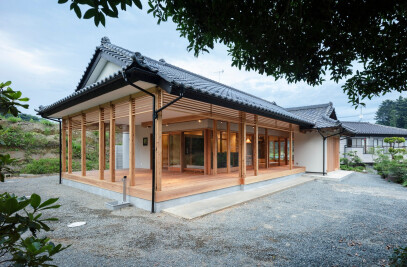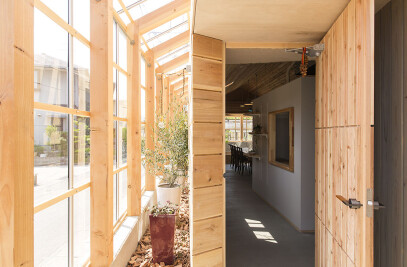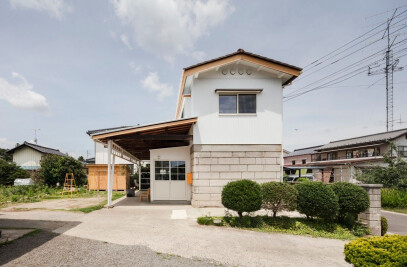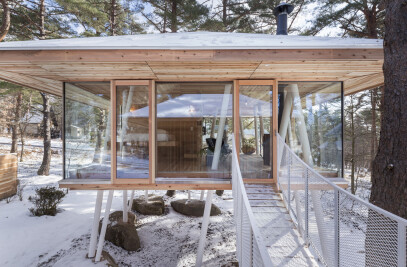Case: Overcome the forcefulness of the surrounding and protect privacy.
Solution: Design a building skin resembling a stack of lacquered boxes. Eliminate the concept of measurement by concealing windows. (Explanation for structure required?)
Result: Harmony with the surrounding and airy interior.
The premises face a busy road and have high-rise apartment buildings on both sides.
The owner requested for a quiet and free home in such environment, a house which blocks the line of sight from the outside but is also spacious, and has a strong presence among tall buildings while also blending in with the scenery.
In other words, we were required to achieve coexistence of four different elements of the house: closeness/openness and assertion/harmonization.
The key to pulling off such duality is the building skin made of concrete flag structured to resemble a shifted stack of lacquered boxes.
By covering every opening, we blocked all possible lines of sight and got rid of the concept of measurement typical of houses.
Despite its undaunted structure, it tries to set off the roadside tree standing right in front of the house to avoid overly coercive appearance.
In contrast to the closed and introverted composition, the interior attains a column-free, open space with steel frames.
Wood panels covering the floor and ceiling reinforce the structure and add mildness and a sense of life to the houseroom.
Wind and sunlight pass through the gap between the shifted stack of lacquered boxes to enter the house, and greens outside of the house grow straight toward the sunlight—protecting the family and allowing them to live freely, it is a new form of housing in the din of a large city.
Detailed version
The premises are easily accessible and fairly wide, located in a category 1 medium- and high-rise exclusive residential district, and have a busy road, albeit one-way, right in front and tall apartment buildings on both sides. This made it necessary for us to devise a way to achieve the duality of harmonization with the surrounding environment and the owner’s request for a quiet and free home, that is, a house which blocks the line of sight from the outside but is also spacious, and has a strong presence among tall buildings while also blending in with the scenery—we were required to achieve coexistence of conflicting elements (closeness/openness and assertion/harmonization of the house).
As a solution, we came up with a basic shape structured by piling six concrete panel ‘rings’, each slightly shifted to create stairs-like tiers. There are no windows, and piers are shielded with first and second rings acting as a moat.
The soaring concrete panels standing firmly build a strong presence, overcoming the forcefulness of the surrounding. Meanwhile, the panels have been toned down, set back and designed to set off the roadside tree standing right in front to prevent the house from being overly coercive in the area.
To achieve the free and open interior in contrast to the closed exterior, we used steel for the frame, a material which can support the heavy concrete rings and minimize the number of pillars to free up space, and covered the floor and ceiling with wood panels to bring mildness and a sense of life to the houseroom. The ceiling panels play another role of an auxiliary structure built by bringing cedar woods (commonly distributed rectangular timber, 300 ㎜×105 ㎜) together 45 degrees and attaching them to the deck plate of the ceiling of each floor, reinforcing the house. Such hybrid structure is especially effective on the second floor, where we were able to lay hold of a space that is 5,460 ㎜ in width and 10,010 ㎜ in length, with no pillars, for a combined houseroom (living room, dining room and kitchen). Fully opening the sash, the combined houseroom and terrace will together create one connected space without being divided by a pillar. Sunlight enters and drifts, and wind breezes through the house from the void space between the shifted concrete rings. In the void area just outside of the house, the same greens as the roadside tree grow straight toward the sunlight.
We believe that we were able to suggest a new form of housing in the din of a large city, a house with a sense of space and freedom brought by light, wind and greens so unlikely of the closed appearance. (847 Japanese words)
