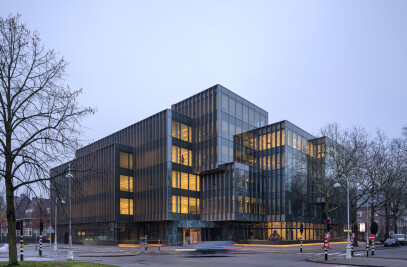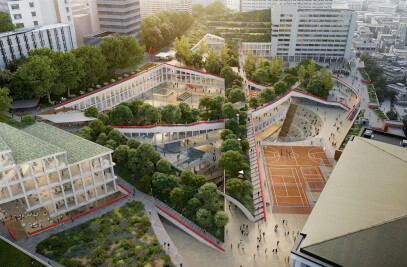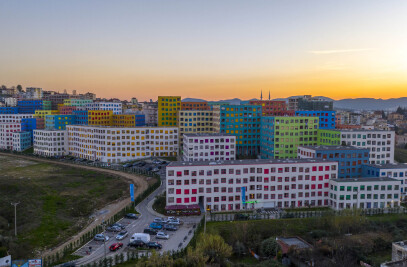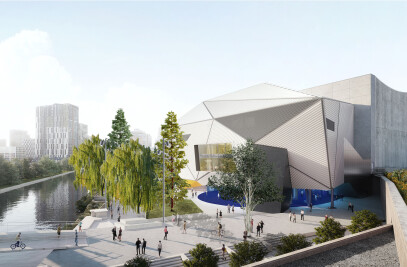Upon its completion in 1992, Rijnstraat 8, the former Ministry of Housing, Spatial Planning and the Environment (VROM) building represented both an innovative office typology – its atriums served as conservatories: the outside brought inside – and a leading example of sustainability. Today the building, designed by in the 1980s, no longer offers the flexibility and openness required of a contemporary office space. In collaboration with the original architect, Jan Hoogstad, and in the context of a Public Private Partnership under the name of PoortCentraal (consisting of BAM, ISS and OMA), OMA has developed an integrated concept for the building based on a renewal of its existing architectural qualities.
The transformation of Rijnstraat 8 is the first large-scale implementation of a new masterplan for the Dutch government’s office accommodation, which proposes major changes in the organizational structure of the government and its real estate portfolio, aiming at greater efficiency in the designing, building, financing, maintenance and operations of governmental office space. Rijnstraat 8 brings together two ministries and two governmental organizations – Ministry of Foreign Affairs (BZ), the Ministry of Infrastucture and Water Management (IenW), the Immigration and Naturalization Service (IND) and the Central Agency for the Reception of Asylum Seekers (COA) – in a single building with flexible working spaces. The building’s congress facilities act as a meeting center for all ministries in The Hague.
OMA’s design gives the building a new relation to the city of The Hague, connecting it to the city, both visually through a large new glass facade, and functionally through the creation of a new, enlarged passage that acts as a public square, from which the main entrances to Rijnstraat 8 are clearly recognizable. The introduction of open plan offices helps reveal the building’s internal processes. A new walkway running the entire length of the building improves one’s sense of direction and provides each floor with a view to the city. The central conservatory space, surrounded by administrative squares and office landscapes on double height floors, enables a variety of meeting and work spaces and facilitates flexible ways of working which require less office space.
In the process, a combination of renovation and transformation, the use of new materials has been minimized: of the 20% of the building that was demolished, 99.7% has been reused. Energy consumption has been significantly reduced through the application of triple glass, the use of solar panels, LED lights and a heat and cold storage.



































